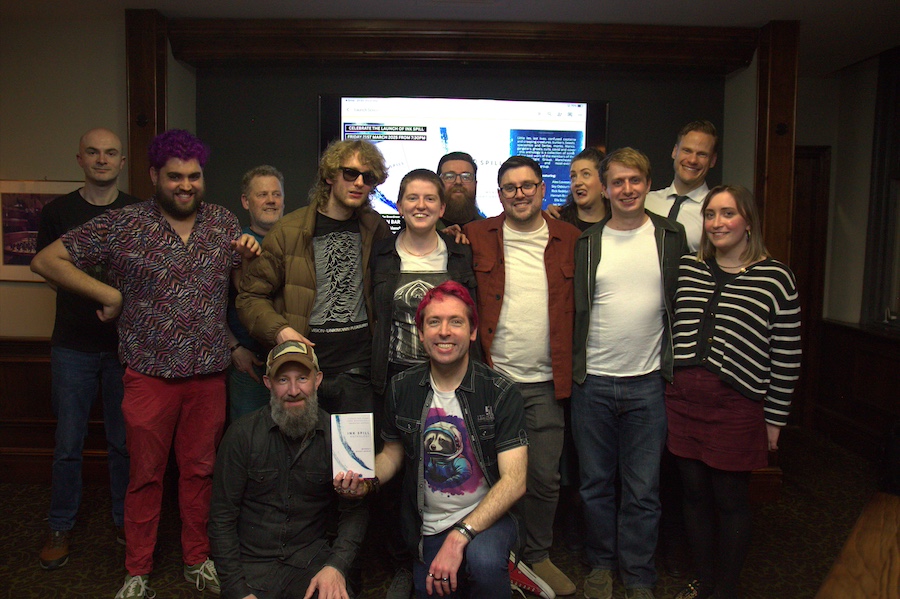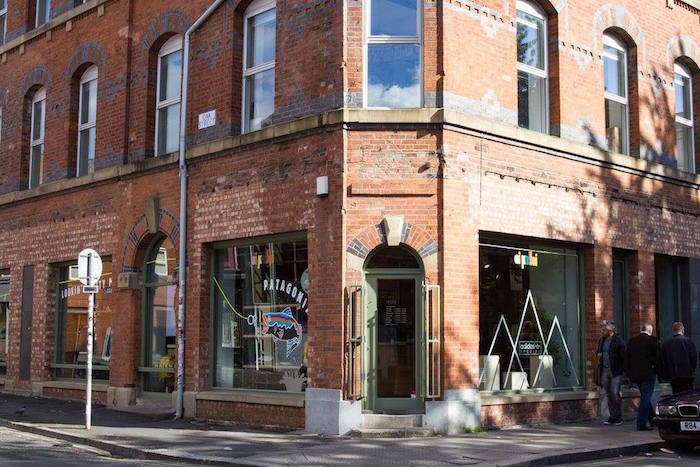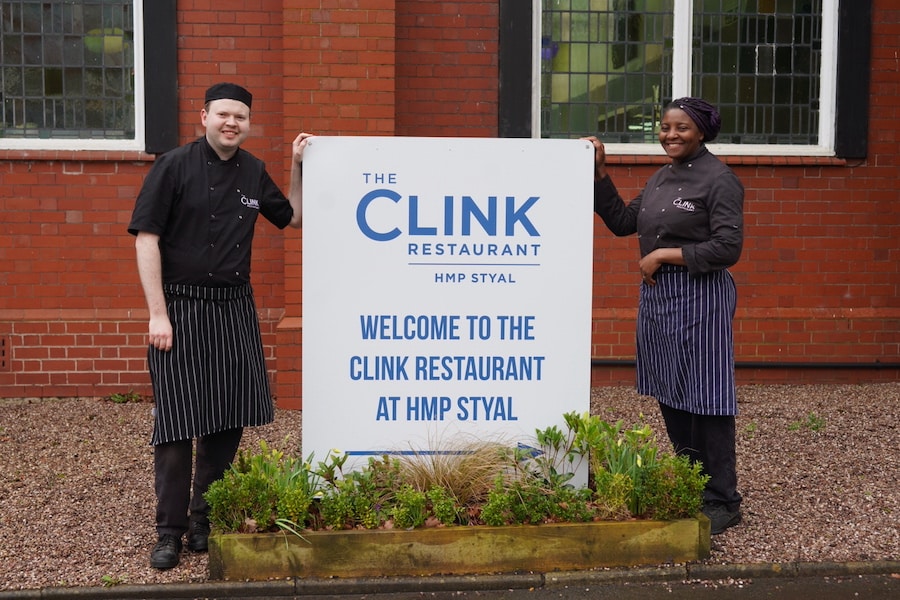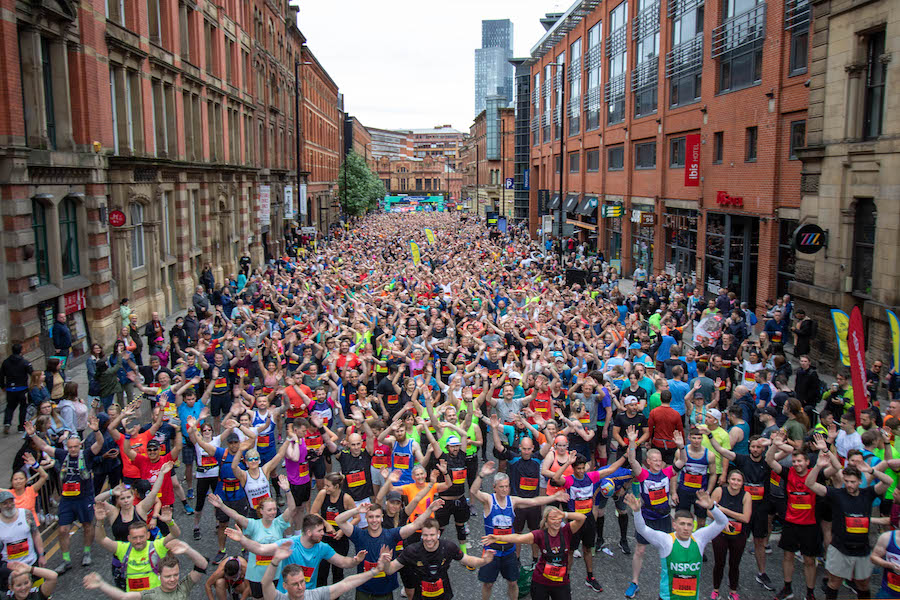The era-shaping projects that will change Manchester’s skyline forever
- Written by Thom Bamford
- Last updated 11 months ago
- City of Manchester
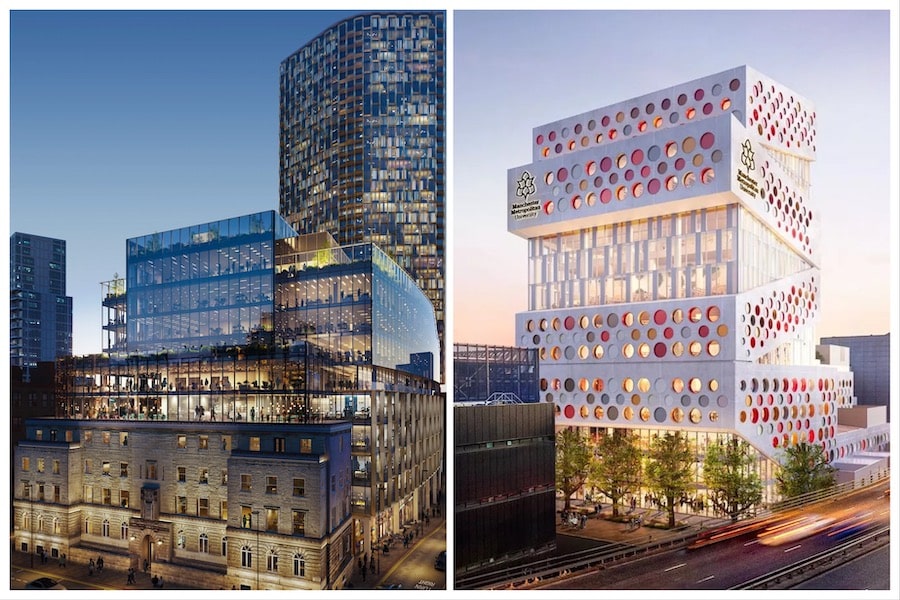
Manchester’s skyline is undergoing a dramatic transformation, showcasing the city’s relentless pursuit of progress and innovation.
From the iconic landmarks that have shaped its identity since the 1980s to the bold architecture taking shape today, Manchester is evolving into a city of striking contrasts and boundless possibilities.
Decades ago, Manchester was a city grappling with its industrial past, but today, it stands as the poster child of urban renewal and regeneration.
So we’re taking a look at the epoch-shaping new projects that will bring the city whizzing into the 21st century, to make it a truly modern and cutting-edge city.
As the city continues to grow and change, one thing remains constant: Manchester’s spirit of resilience and reinvention.
Manchester skyline transformation
From its industrial past to its cosmopolitan present, Manchester’s journey showcases the City’s power of vision, determination, and collective action.
And as we look to the future, we can’t help but be excited by the city’s remarkable transformation and the endless possibilities that lie ahead.
Manchester Metropolitan Library
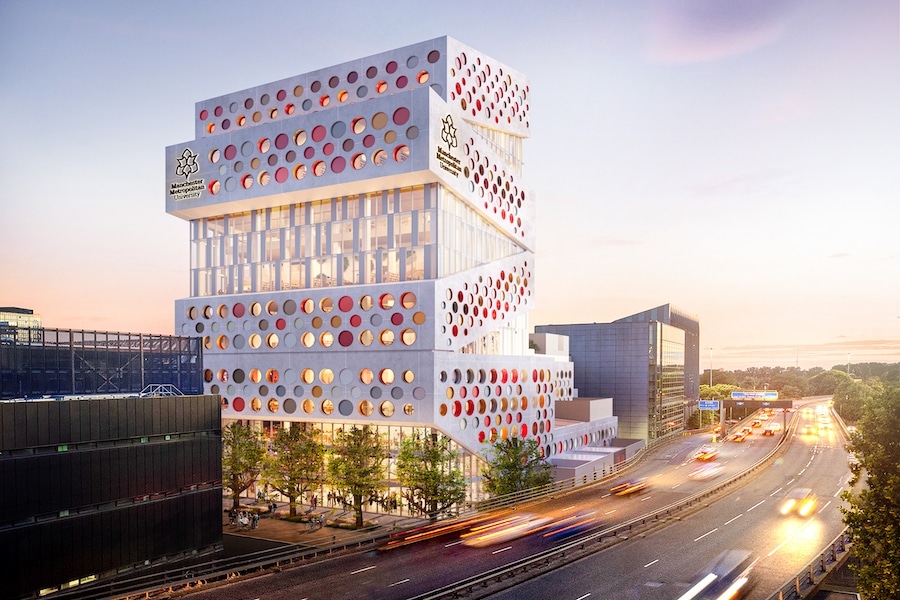
Name: Manchester Metropolitan University’s New Library
Height: N/A
What’s it all about?
Manchester Metropolitan University are celebrating the planning approval of their fabulous new state of the art library, that the uni say will provide “exceptional academic and student experiences”.
Designed by renowned architects Hawkins\Brown and Schmidt Hammer Lassen, the new library will replace the current facility at All Saints on Oxford Road, ushering in a modern and dynamic learning environment tailored to meet the evolving needs of students and researchers.
Scheduled to commence demolition works in the Autumn of 2024, with construction slated for completion in spring 2028, the library is poised to welcome students for the start of the 2028/29 Academic year.
The eye-catching design of the new library promises to be a striking addition to the Oxford Road skyline, an iconic architectural gateway to the University’s campus. Equipped with digitally enabled teaching and research facilities, the library aims to enhance students’ data science and analytical skills while fostering collaboration and idea generation through flexible break-out spaces.
Beyond its academic offerings, the new library will also house the University’s Special Collection Museum and the Manchester Poetry Library, making it the North West’s first public poetry library.
Additionally, it will feature a new gallery and event spaces, inviting public audiences to engage with the rich cultural and intellectual heritage of Manchester Metropolitan University.
We can’t wait to see it. It’s unique, daring, and sums up the city’s innovative spirit. And we can’t say that for a lot of the architecture being thrown up at the moment.
VIadux 2a
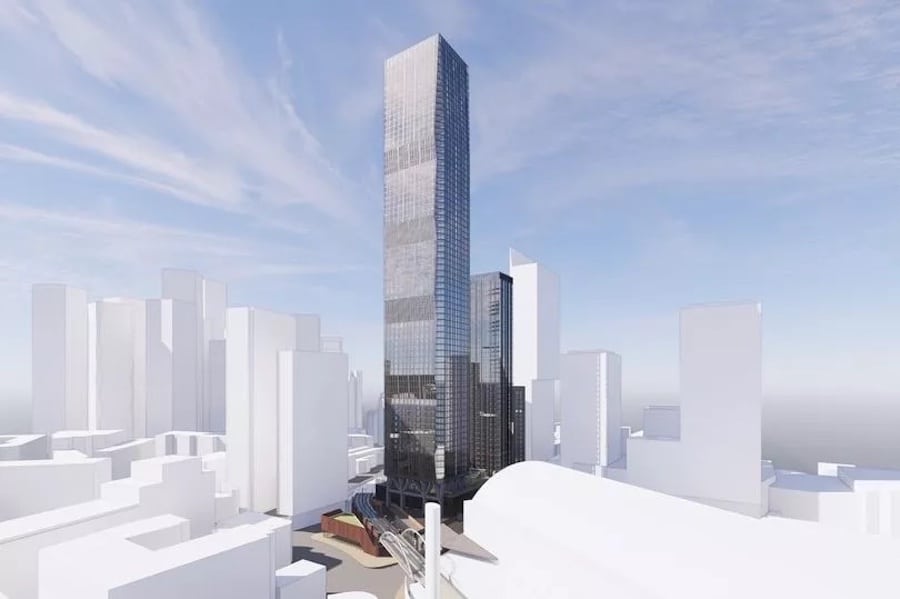
Name: Viadux 2a
Height: 76 storey tower (exact height to be confirmed)
What’s it all about?
Viadux 2a represents the ambitious second phase of Salboy’s Viadux development, poised to become a monumental addition to Manchester’s ever-evolving skyline.
With plans to erect a towering structure comprising 782 apartments, developers day Viadux 2a aims to “redefine urban living in the heart of the city”.
Situated off Great Bridgewater Street, this architectural marvel not only promises luxurious living spaces but also emphasises inclusivity with the incorporation of a 23-storey block dedicated to providing 133 affordable properties.
As the tallest building ever proposed in Manchester outside of London, Viadux 2a marks a significant milestone in the city’s architectural landscape, surpassing the height of Renaker’s Lighthouse, currently in the planning stages.
Salboy’s vision for Viadux 2 seeks to establish an iconic landmark that will command attention and admiration, and a focal point in Manchester’s burgeoning cluster of skyscrapers.
Following a consultation held by Salboy in November, the developer expressed confidence that Viadux 2a will not only integrate seamlessly into the existing skyline but also be as a visually striking nod to Manchester’s progressive spirit and bold vision for the future.
St Michaels

Name: St Michael’s Development
Height: 41 Storeys
What’s it all about?
Gary Neville’s ambitious St Michael’s development project stands as one of Manchester’s most eagerly anticipated and, at times, controversial urban regeneration endeavours in recent memory.
With plans spanning over a decade, the former Manchester United star’s involvement underscores the project’s significance as a transformative force in the city centre.
Described by Manchester’s council leader as a ‘defining regeneration project for our city centre’, St Michael’s promises to breathe new life into the urban landscape with a multifaceted offering including hundreds of new homes, a luxurious five-star hotel, state-of-the-art office spaces, and vibrant public amenities. It’s a huge part of the Manchester skyline transformation.
At the heart of the £400m scheme lies phase one – No 1 St Michael’s – a £150m endeavour set to introduce nine floors of premium office space. Crowned by a rooftop restaurant operated by Chotto Matte, this phase aims to redefine Manchester’s culinary scene while offering a contemporary and dynamic workspace for businesses to thrive.
Phase two of the development, No 2 St Michael’s, represents a £250m investment in Manchester’s skyline. Anchored by a striking 41-storey tower, this phase will house a prestigious 162-bed, five-star hotel alongside 217 luxury apartments and 75,000 sq ft of prime office space, further solidifying St Michael’s as a premier destination for work, leisure, and living.
Integral to the development’s ethos is the creation of a vibrant public square, creating “community engagement and interaction” amidst the bustling city centre.
Additionally, the preservation and refurbishment of the historic Sir Ralph Abercromby pub shows St Michael’s commitment to honouring Manchester’s rich cultural heritage while embracing modernity.
Notably, No 1 St Michael’s is poised to achieve a significant environmental milestone as the first ‘fully net-zero carbon commercial development’ in Manchester, setting a benchmark for sustainable urban growth. Designed by acclaimed firms Skidmore, Owings & Merrill (SOM) and Hodder & Partners, the project embodies a harmonious fusion of architectural innovation, environmental stewardship, and economic vitality.
With international law firms Pinsent Masons and Hill Dickinson already committing to ‘record-breaking’ deals for office space, St Michael’s is poised to become a bustling hub of commerce and culture, creating over 3,000 jobs and injecting £120m of investment into Manchester’s thriving economy.
Contour Tower
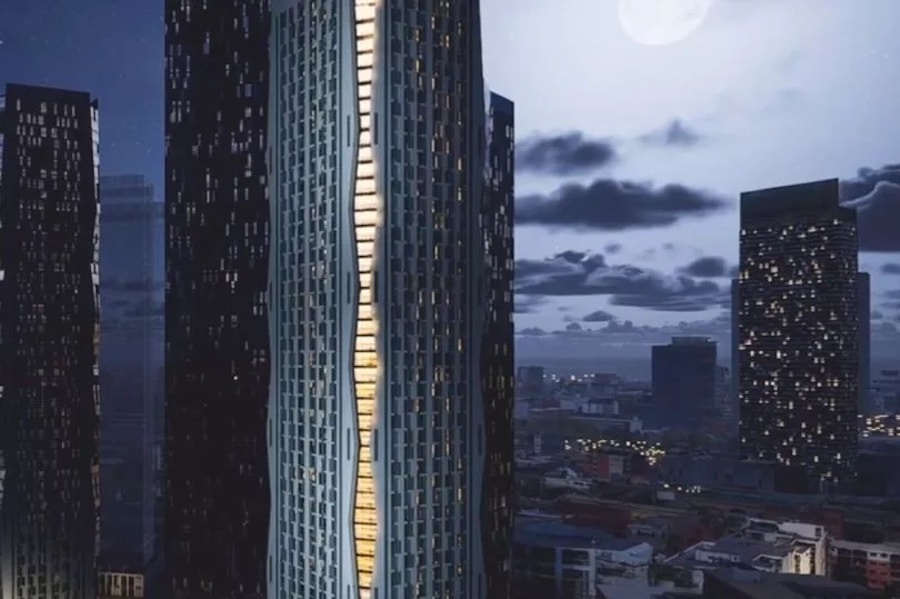
Name: Contour Tower
Height: 51 storey tower
What’s it all about?
Contour Tower represents a new pinnacle of luxury living in Manchester’s Great Jackson Street development. Boasting 51 stories, this iconic tower is poised to redefine urban living with its meticulous attention to detail and unparalleled amenities.
Developers Renaker promise “luxury living for people who appreciate detail”, and Contour Tower lives up to this vision. From private garden terraces to indoor suites and lounges, every aspect of Contour Tower is designed to provide residents with a sophisticated and indulgent living experience. It’s a big piece of the Manchester skyline transformation.
Among its standout features are amenities catering to a diverse range of interests. Fitness enthusiasts can enjoy the Peloton spin space, while those seeking relaxation can unwind at the dog spa or indulge in a game of Mahjong in the dedicated room.
The tower’s innovative design also includes a podcast recording studio, equipped with state-of-the-art microphones for residents to unleash their creativity.
But Contour Tower doesn’t stop there.
For golf fans, there will be a virtual driving range, offering the opportunity to practice your swing without leaving the comfort of home.
Attention to detail extends even to the sensory experience, with the developers crafting a bespoke scent to greet residents as they enter the concierge area, featuring notes of oud infused with rose and amber. Impressive stuff.
Renaker Plot D
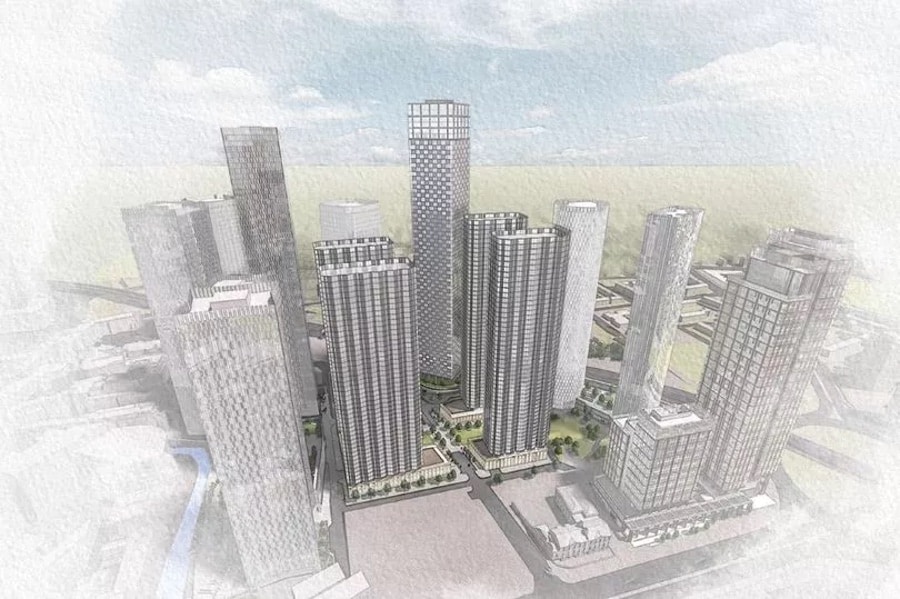
Name: Renaker Plot D
Height: 71 storey tower, 213 meters (698 feet)
What’s it all about?
Renaker Plot D showcases some serious architectural innovation and urban luxury in Manchester’s bustling Great Jackson Street area. With plans to soar to an impressive height of 213 meters, this towering structure will redefine the city’s skyline and cement its status as a hub of modern living and design.
Nestled next to the iconic Mancunian Way, Renaker Plot D boasts a distinctive ‘lantern’ design, will be a striking visual landmark at the southern edge of Deansgate. Its top-floor restaurant promises panoramic views across the city.
With a total of 642 apartments, ranging from one-bedroom units to spacious three-bedroom dwellings, the tower showcases a blend of luxury and practicality.
It will have a quite stunning list of amenities. From a serene sky pool, fully kitted out gym and rejuvenating yoga studio to inviting lounge areas and state-of-the-art co-working spaces, it really looks like it will have it all.
Square Gardens
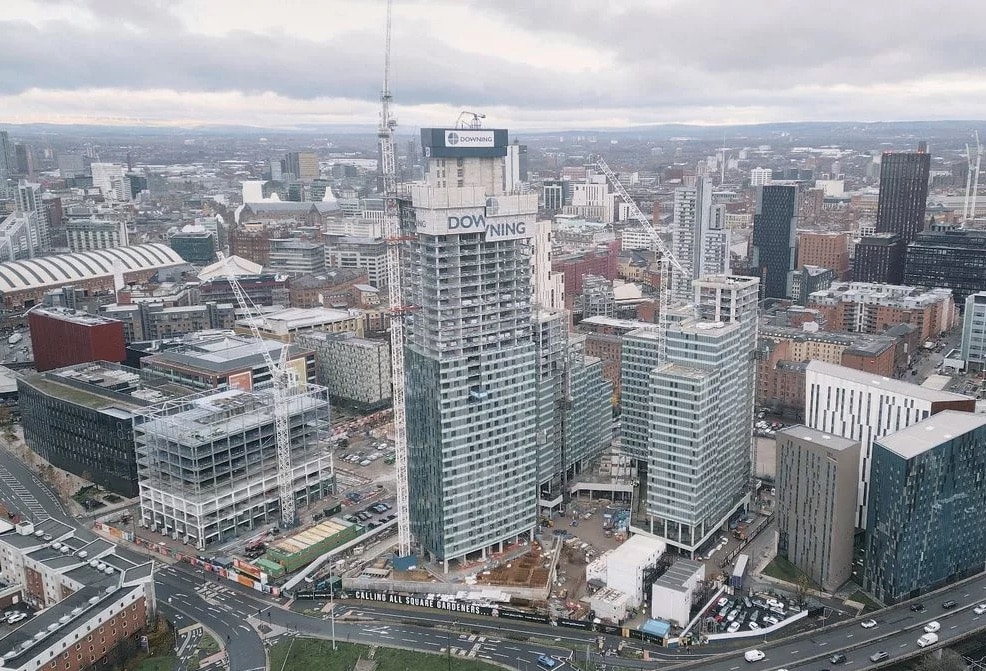
Name: Square Gardens
Height: 45 storeys
What’s it all about?
Square Gardens is a groundbreaking residential development set to transform First Street in Manchester. Developed by Downing, this £400 million project aims to address the city’s housing needs by offering 1,300 homes across its impressive 45-storey structure.
The innovative aspect of Square Gardens lies in its emphasis on ‘co-living’, a concept where residents share amenities typically found in individual flats. This approach fosters a sense of community and collaboration among residents while providing a cost-effective housing solution.
In addition to co-living spaces, Square Gardens will also offer student accommodation and traditional flats for rent, catering to a diverse range of residents.
The development prioritises residents’ well-being with a range of amenities designed to promote a healthy and balanced lifestyle. These include a gym, wellness centre, and co-working spaces, providing opportunities for fitness, relaxation, and productivity.
Social spaces are also a key feature of Square Gardens, with lounges, a cinema room, and a private dining area offering residents opportunities for leisure and socialising. The development’s large private landscaped garden provides a serene oasis amidst the bustling cityscape, allowing residents to unwind and connect with nature without leaving home.
Victoria North Regeneration Project
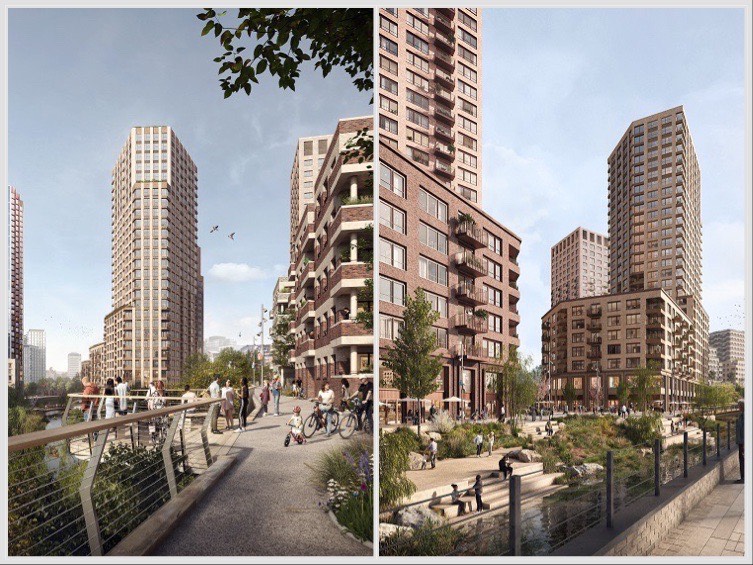
Name: Victoria North Regeneration Project
Height: N/A
What’s it all about?
The Victoria North Regeneration Project is a comprehensive initiative aimed at revitalising a significant area of land near Victoria Station.
Over a 15-year period, the project aims to address housing needs, stimulate economic growth, and enhance community living in the region. With plans for 15,000 homes and various amenities, the project seeks to transform the urban landscape and create a vibrant, sustainable neighbourhood.
The project has recently achieved a major milestone with the approval of plans for nearly a third of the 15,000 homes envisioned under the Victoria North scheme.
This includes 3,250 new properties at Red Bank and 1,551 apartments and townhouses at Dantzic Street, signalling progress in the project’s development.
The Victoria North Regeneration Project represents a significant investment in Manchester’s future, aiming to create vibrant, inclusive communities and reshape the city’s skyline.
By addressing housing shortages and revitalising under-utilised spaces, the project aims to improve the quality of life for residents and strengthen the city’s position as a dynamic urban centre.
Find out more about the project here
What do you think of Manchester skyline transformation? Let us know!
- This article was last updated 11 months ago.
- It was first published on 9 May 2024 and is subject to be updated from time to time. Please refresh or return to see the latest version.
Did we miss something? Let us know: press@ilovemanchester.com
Want to be the first to receive all the latest news stories, what’s on and events from the heart of Manchester? Sign up here.
Manchester is a successful city, but many people suffer. I Love Manchester helps raise awareness and funds to help improve the lives and prospects of people across Greater Manchester – and we can’t do it without your help. So please support us with what you can so we can continue to spread the love. Thank you in advance!
An email you’ll love. Subscribe to our newsletter to get the latest news stories delivered direct to your inbox.
Got a story worth sharing?
What’s the story? We are all ears when it comes to positive news and inspiring stories. You can send story ideas to press@ilovemanchester.com
While we can’t guarantee to publish everything, we will always consider any enquiry or idea that promotes:
- Independent new openings
- Human interest
- Not-for-profit organisations
- Community Interest Companies (CiCs) and projects
- Charities and charitable initiatives
- Affordability and offers saving people over 20%
For anything else, don’t hesitate to get in touch with us about advertorials (from £350+VAT) and advertising opportunities: advertise@ilovemanchester.com
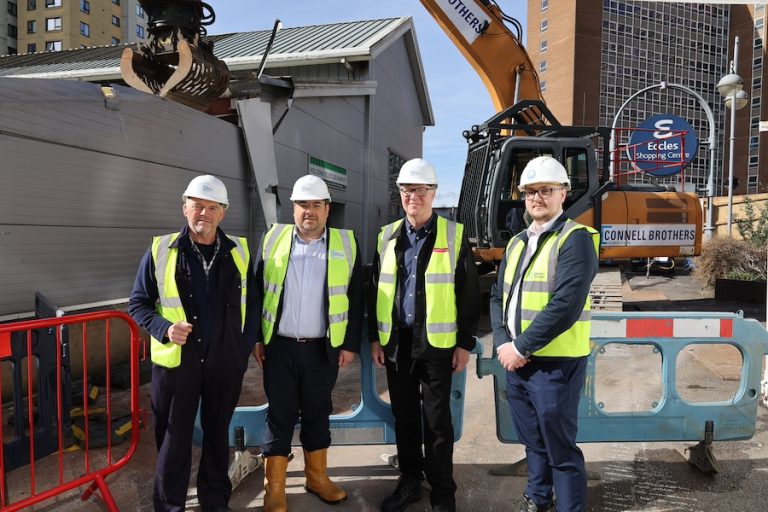


The eclectic group that’s been helping writers cut their teeth for 50 years

“His presence will be deeply missed” Children’s hospice bids farewell to their visionary CEO

Has Gordon Ramsay created Manchester’s ultimate bottomless brunch?








