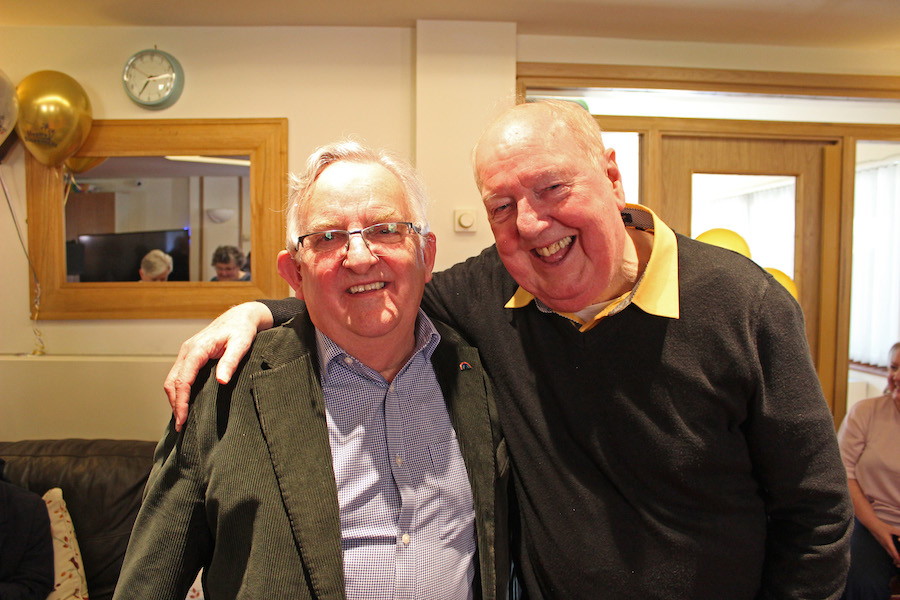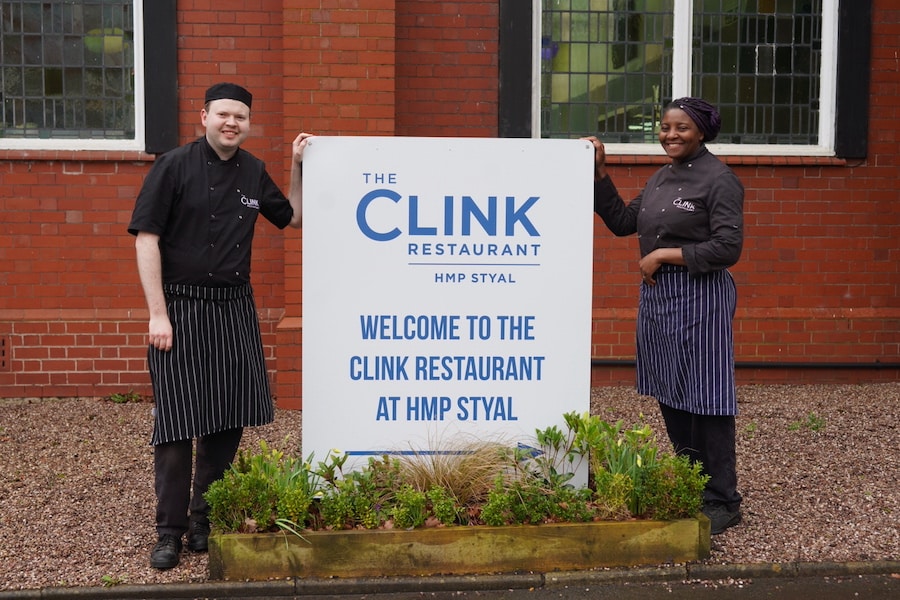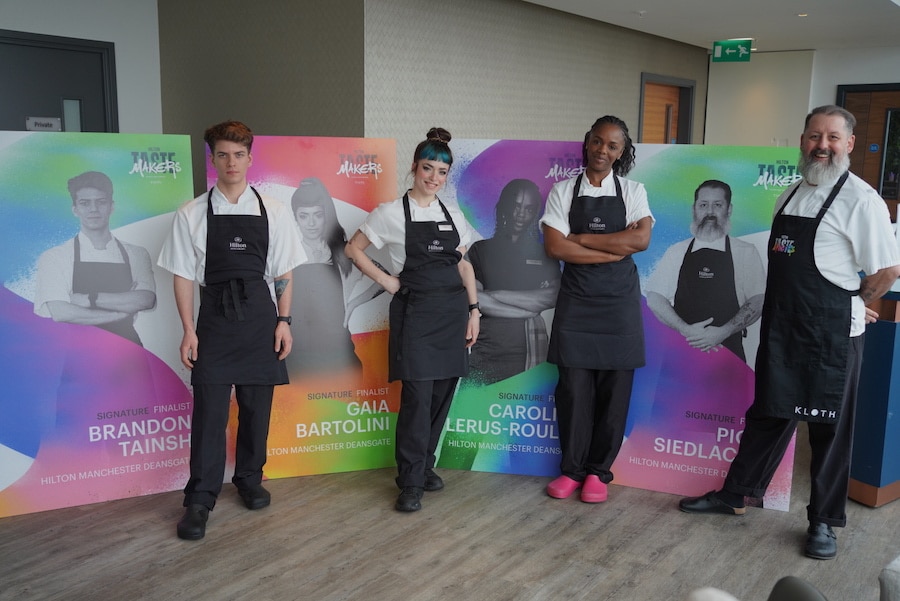New city centre park will feature towers, tunnels and a slide over the River Medlock
- Written by Louise Rhind-Tutt
- Last updated 3 years ago
- City of Manchester, Family & Kids
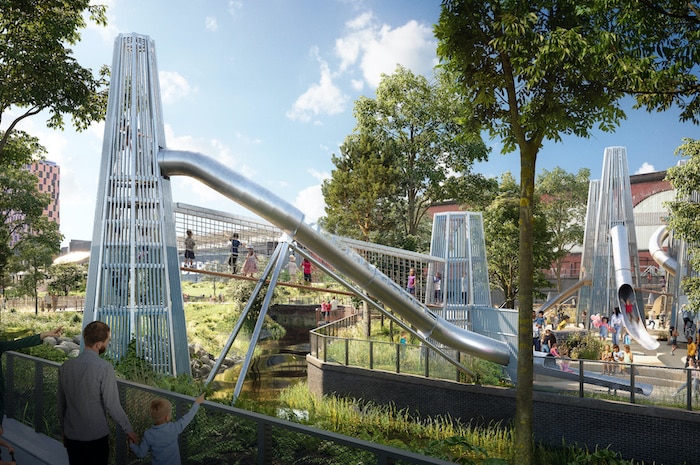
The detailed design of the stunning adventure playground which will entertain young visitors to Manchester’s first new city centre public park in 100 years has been unveiled this week.
Formed around six towers reaching 10-metres high, the Mayfield Play Yard features crawl tunnels, elevated rope bridges, eight slides and wheelchair accessible play equipment.
For young visitors to the park, the star attraction will be a 18m-long slide which will cross the newly restored River Medlock.
Enclosed by clear polycarbonate windows, riders will get the chance to wave to their family and friends as they speed over the water.
At more than 1,400 sq ft, the public playground will be largest in the city.
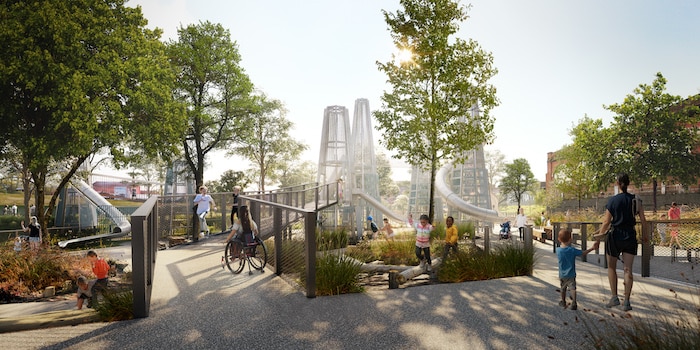
It has been designed collaboratively by regeneration specialist U+I on behalf of the Mayfield Partnership, landscape architects Studio Egret West (SEW) and Massey & Harris, an independent play equipment specialist based in Greater Manchester.
The design includes nods to Manchester’s industrial heritage through its dramatic and eye-catching chimney-shaped towers, inspired by the remains of an octagonal-shaped factory chimney discovered at the site during an archaeological dig earlier this year.
One of the play tunnels will also pay homage to the former Mayfield train station and Depot’s history, clad in reclaimed brick, it will replicate a railway tunnel opening.
The six towers, which taper towards the top, are 3-metres wide and incorporate eight slides, including a 60-degree drop slide, racing slides and a 6-metre spiral slide.
The play area will promote engagement with wildlife and nature, with trim trails, stepping posts and balance beams running throughout greenery.
The Mayfield Partnership has worked closely with Manchester City Council to ensure that Mayfield is as inclusive as possible for different ages and abilities, including wheelchair accessible tunnels, slides and roundabouts.
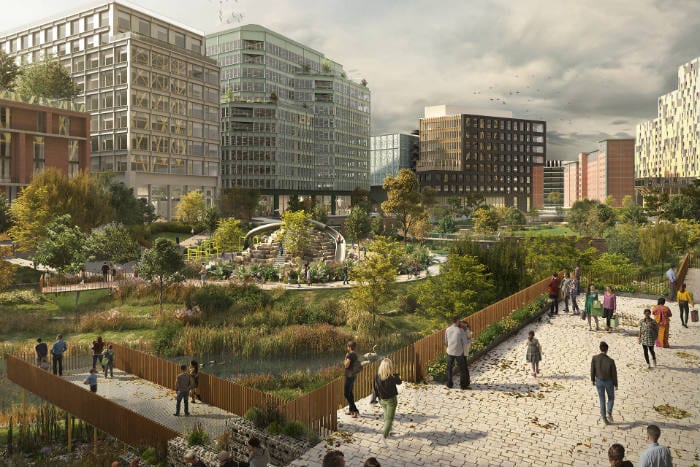
Massey & Harris is currently building the play area at its workshop in Stockport before it is transported and installed at Mayfield.
The family-run firm was recommended for the project by Manchester City Council following its success in designing and installing two play areas at Heaton Park in the north of the city.
“We’ve committed to creating an incredible public space at Mayfield Park, so naturally we wanted to deliver something truly special and exciting for our young visitors,” said Arlene Van Bosch, Mayfield’s development director at U+I.
“Our partners on this project have come up with an outstanding, creative design which matches our ambitions for the wider neighbourhood.
“I’m sure the chimney designs and the amazing slide over the river will be hugely popular when we open in the autumn.”
Huw Pritchard, lead designer at Massey & Harris, said: “Mayfield is a unique development which we are incredibly proud to be a part of.
“As a local company, which has been based in Stockport for more than 70 years, we know first-hand how important green space is to Manchester’s growing population.
“We were aware of the project from its very early stages and thought how fantastic it would be to be involved, so to actually work on it is incredible.
“It’s also an added bonus that we are only down the road, so we’ve been able to share our knowledge of the area to benefit the park and travel easily to and from site.
“Our values very much align with Mayfield’s. Working collaboratively with U+I and Studio Egret West we have been able to design a play space that will challenge and stimulate children of all ages, leaving youngsters happier and healthier.
“This is a fantastic opportunity for Manchester and we can’t wait to see people enjoying Mayfield Park in all its glory when it opens.”
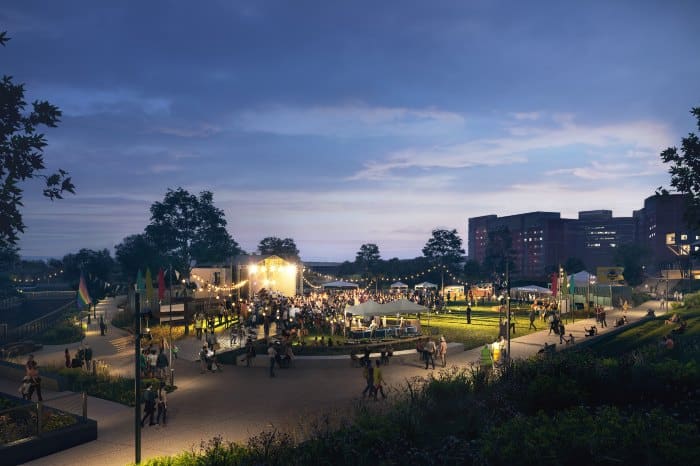
Max Aughton, project landscape architect at Studio Egret West, said: “Our design concept was for an industrial-inspired play area within nature that will help to tell the story of Mayfield’s amazing history.
“We’ve chosen a simple palette of materials including steel and reclaimed brick to create an industrial feel which also gives the trees and planting a contrasting backdrop. The chimney towers resonate with historic skylines of Manchester and Mayfield.
“Together these features will create a sense that our young visitors are exploring an abandoned landscape where nature has taken over.
“This is a park which people will visit again and again and have different experiences each time they come as seasons change. For children especially, as their confidence grows so too will their use of the play area which features different heights and levels for all ages.
“The towers will sit amongst the canopies of some of the largest trees to be planted at Mayfield and this will give the children a real sense of playing within nature.
“Accessibility and inclusivity are at the heart of the design and we have ensured the entirety of the park and the majority of play area equipment is wheelchair friendly.
“We can’t wait to see the play area in action.”
Councillor Bev Craig, Leader of Manchester City Council, added: “Mayfield Park is going to be a major new green public space for Manchester.
“As a city which values our young people it’s perfect that it will include a play facility as fun and active as this as part of what it has to offer.
“We can’t wait to welcome Manchester people to this new attraction.”
Set for completion this autumn, Mayfield Park will be a destination in its own right and later, the centrepiece of a vibrant 24-acre mixed-use urban neighbourhood.
The £1.5bn Mayfield development is being delivered by a public-private joint venture – the Mayfield Partnership – a collaboration between Manchester city council, Transport for Greater Manchester, regeneration specialist U+I and LCR.
In 2020, the UK Government pledged £23m of investment from its Getting Building Fund – one of the largest investments in any single project – to Mayfield Park.
This investment, delivered through the Greater Manchester Combined Authority, is part of the Government’s strategy to support ‘shovel ready’ schemes that will help to drive economic recovery following the COVID-19 crisis.
- This article was last updated 3 years ago.
- It was first published on 27 January 2022 and is subject to be updated from time to time. Please refresh or return to see the latest version.
Did we miss something? Let us know: press@ilovemanchester.com
Want to be the first to receive all the latest news stories, what’s on and events from the heart of Manchester? Sign up here.
Manchester is a successful city, but many people suffer. I Love Manchester helps raise awareness and funds to help improve the lives and prospects of people across Greater Manchester – and we can’t do it without your help. So please support us with what you can so we can continue to spread the love. Thank you in advance!
An email you’ll love. Subscribe to our newsletter to get the latest news stories delivered direct to your inbox.
Got a story worth sharing?
What’s the story? We are all ears when it comes to positive news and inspiring stories. You can send story ideas to press@ilovemanchester.com
While we can’t guarantee to publish everything, we will always consider any enquiry or idea that promotes:
- Independent new openings
- Human interest
- Not-for-profit organisations
- Community Interest Companies (CiCs) and projects
- Charities and charitable initiatives
- Affordability and offers saving people over 20%
For anything else, don’t hesitate to get in touch with us about advertorials (from £350+VAT) and advertising opportunities: advertise@ilovemanchester.com
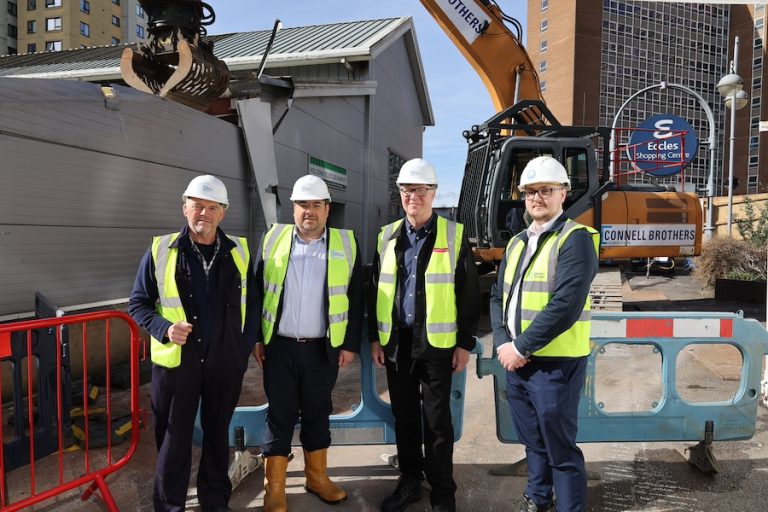

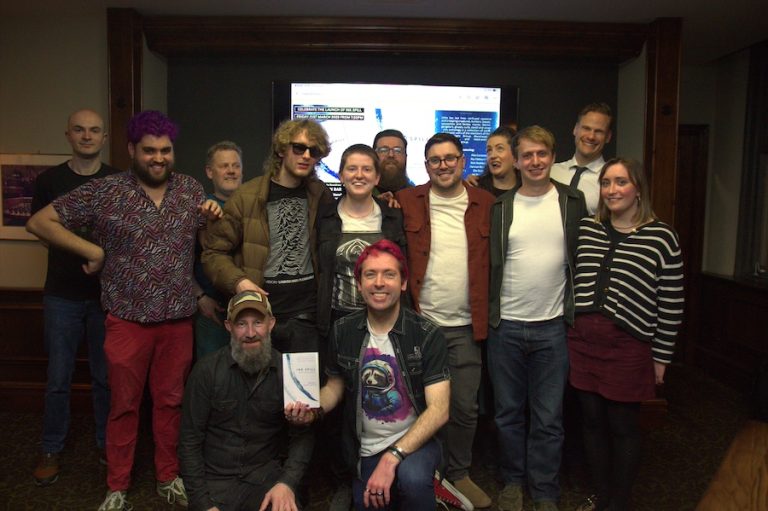
The eclectic group that’s been helping writers cut their teeth for 50 years
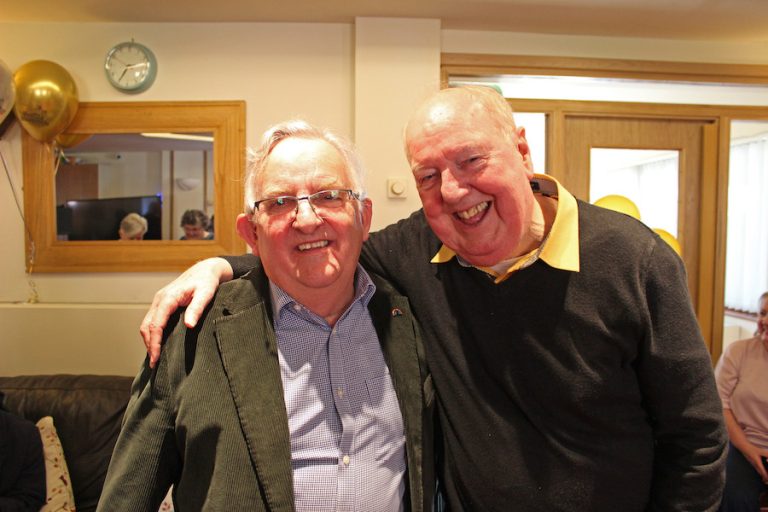
“His presence will be deeply missed” Children’s hospice bids farewell to their visionary CEO

Has Gordon Ramsay created Manchester’s ultimate bottomless brunch?







