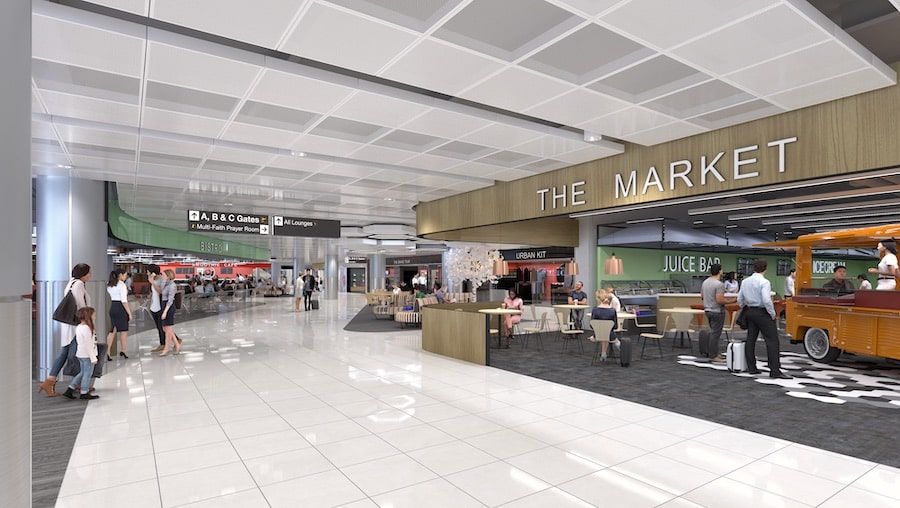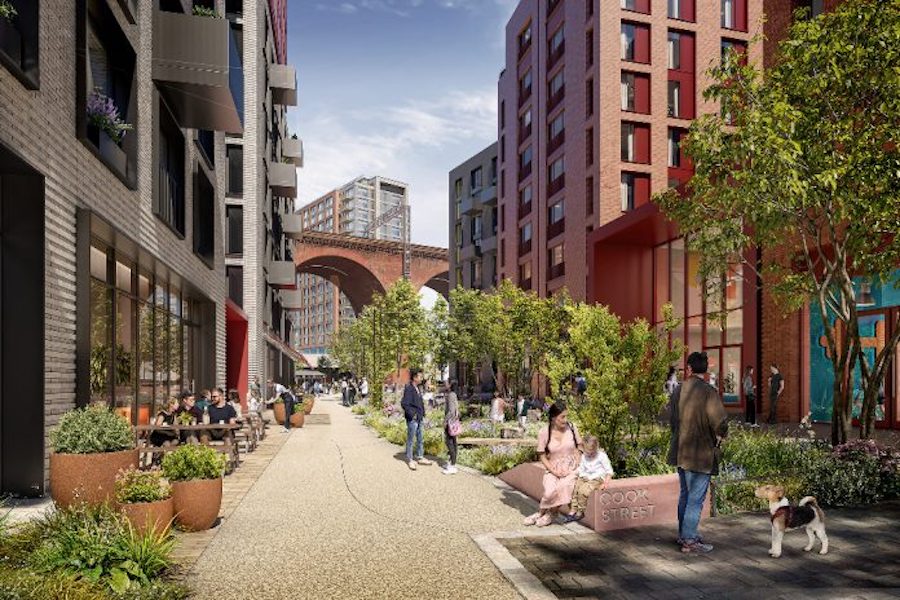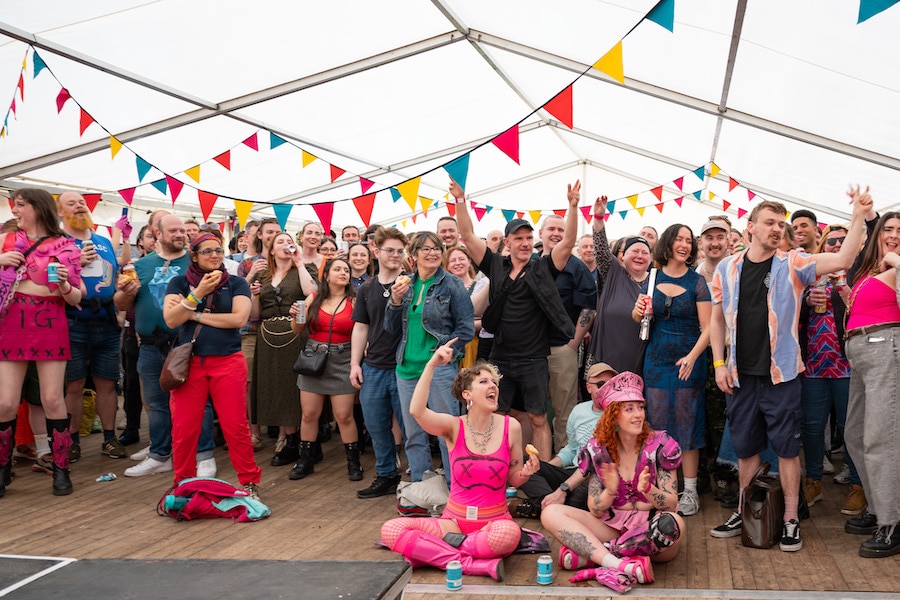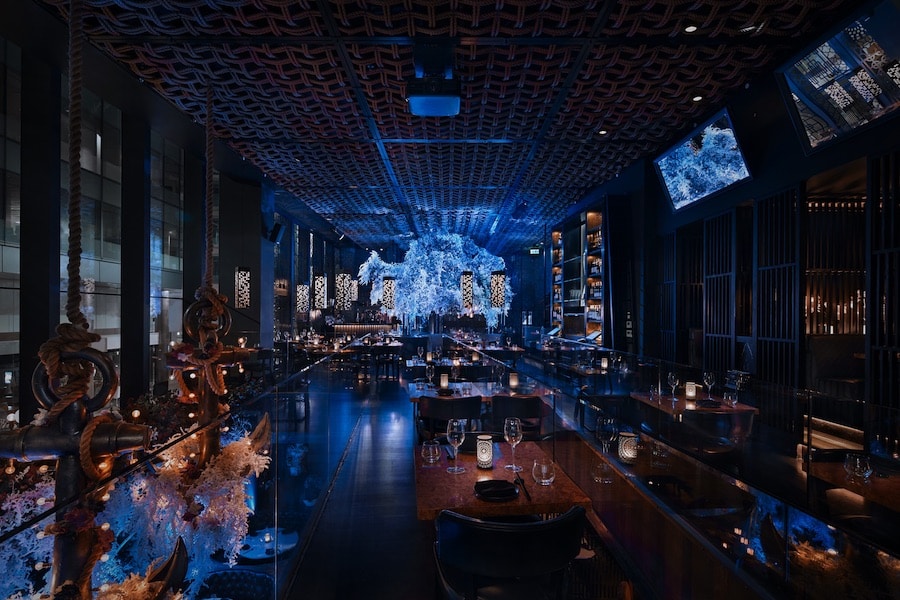Controversial tower being built next to historic pub makes key changes in height and appearance
- Written by Ethan Davies
- Last updated 10 months ago
- City of Manchester, Featured
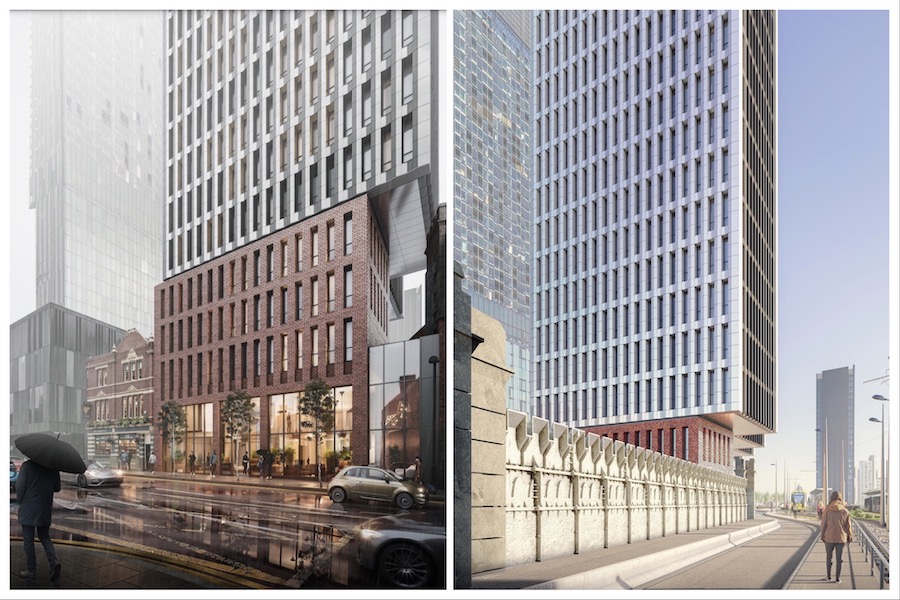
A new aparthotel being squeezed in next to a historic city centre pub is going to GROW in height — but will be changed to better match its surroundings.
The 22-storey block under construction next to The Deansgate boozer will become an aparthotel, having been given planning permission back in 2020.
A new aparthotel for Manchester
As it has taken shape, the pub closed its ‘suntrap’ beer garden for ‘safety reasons’ in February, with some mancs dismayed at how close the new tower will be to the 200-year-old drinking den.
However, new documents reveal the soon-to-be aparthotel will increase in height by 600mm (60cm or 2 ft) — equivalent to two school rulers.
Architects SimpsonHaugh say it’s necessary to ‘guarantee plant [equipment] is visually screened from street level’.
“The revised proposals therefore increase the height of the perimeter cladding to form a taller parapet around the roof slab level,” a planning statement added.
“A 600mm increase represents less than a one per cent increase in height on the proposals which are a little over 72m tall, and sits well below the floor level of the adjacent Cloud 23 restaurant in the adjacent Beetham Hilton Hotel, and therefore the residential floorplates above. There is no change proposed in the number of floors or the level of the roof slab in this adjustment.”
Manchester City Council’s planning department
But that isn’t the only alteration, with Manchester City Council’s planning department also approving a switch to brick-effect cladding on lower floors of the skyscraper to blend in better with The Deansgate next door.
“The pub is currently read in the context of the railway arches and the red brick of the high point of the arch, as well as the buildings at street level beyond,” the document went on. “In essence, this is the point at which the traditional remains of the red brick meet the opportunities of the new.
“The proposed external material amendments adopt the principles outlined above, looking to further enhance the shift between forms, and to better connect the podium form into the streetscape by using a brick cladding instead of red precast from ground to level three.”
How to see the planning application
To contrast the redbrick lower portion of the block, a ‘white glazed terracotta tile’ will be used on the upper floors, the application also confirmed.
You can view the latest planning application for the project here
- This article was last updated 10 months ago.
- It was first published on 23 April 2024 and is subject to be updated from time to time. Please refresh or return to see the latest version.
Did we miss something? Let us know: [email protected]
Want to be the first to receive all the latest news stories, what’s on and events from the heart of Manchester? Sign up here.
Manchester is a successful city, but many people suffer. I Love Manchester helps raise awareness and funds to help improve the lives and prospects of people across Greater Manchester – and we can’t do it without your help. So please support us with what you can so we can continue to spread the love. Thank you in advance!
An email you’ll love. Subscribe to our newsletter to get the latest news stories delivered direct to your inbox.
Got a story worth sharing?
What’s the story? We are all ears when it comes to positive news and inspiring stories. You can send story ideas to [email protected]
While we can’t guarantee to publish everything, we will always consider any enquiry or idea that promotes:
- Independent new openings
- Human interest
- Not-for-profit organisations
- Community Interest Companies (CiCs) and projects
- Charities and charitable initiatives
- Affordability and offers saving people over 20%
For anything else, don’t hesitate to get in touch with us about advertorials (from £350+VAT) and advertising opportunities: [email protected]

Here’s how the incredible revamp of Manchester Airport Terminal 2 will look when finished
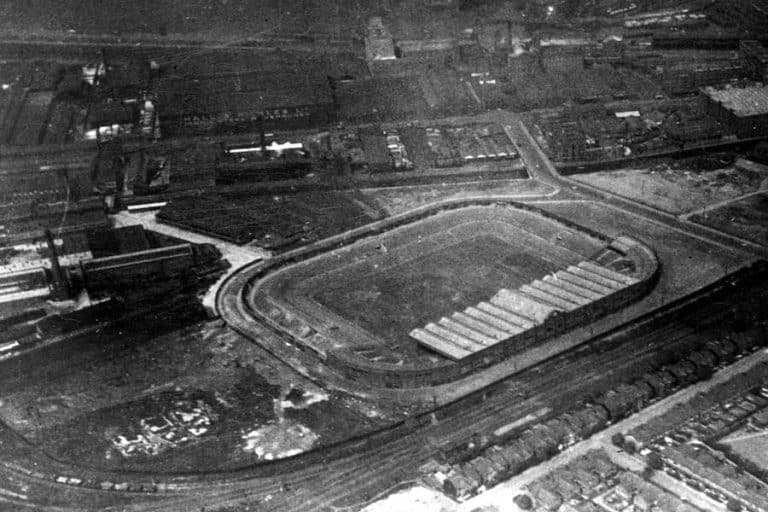
The Greater Manchester town centre going through a reboot – but will it succeed?
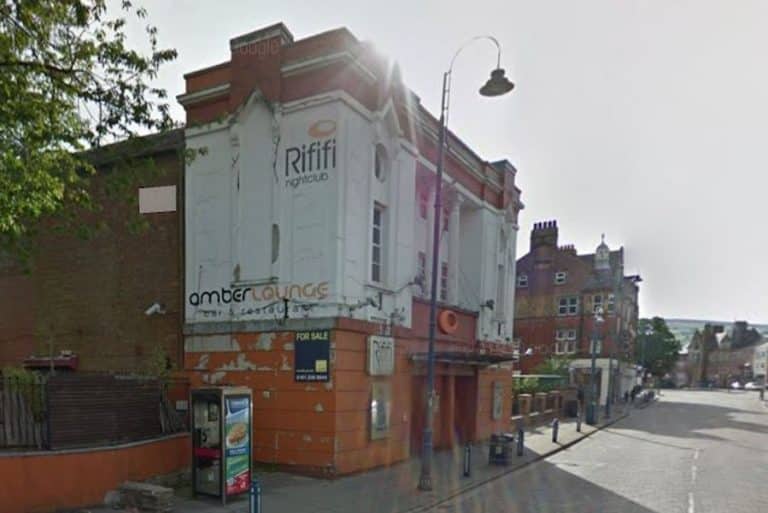
Old nightclub at the heart of ‘Staly Vegas’ could be transformed into new food hall
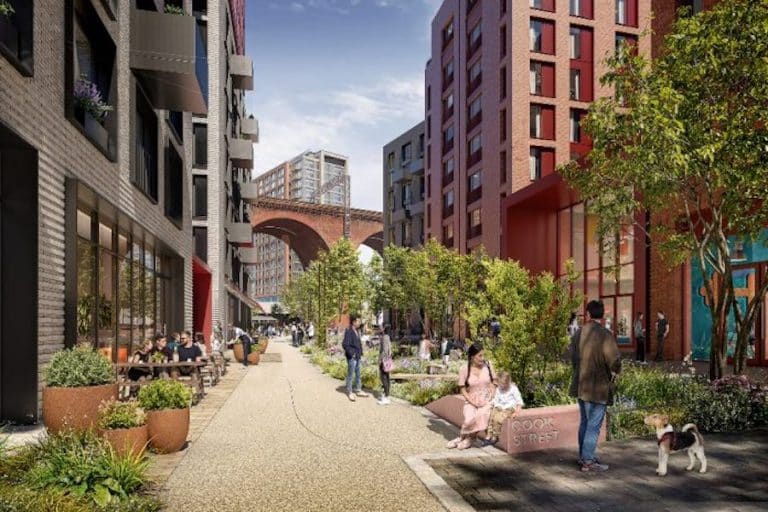

The best pizza in Manchester and where to get a slice of the action






