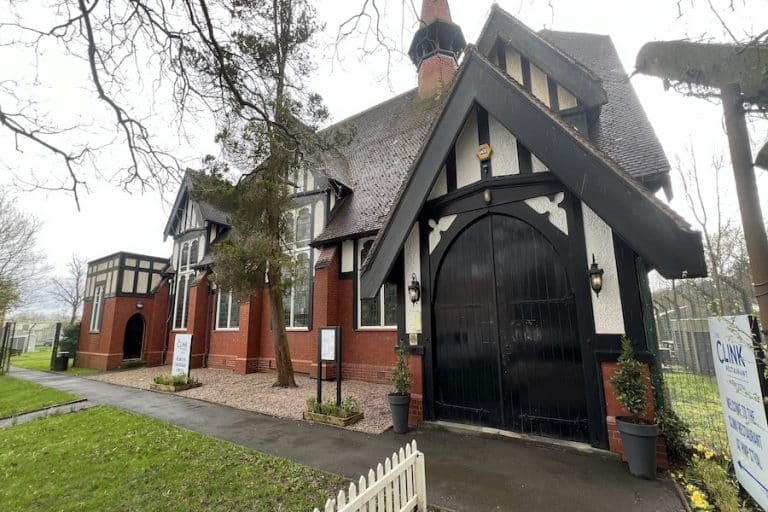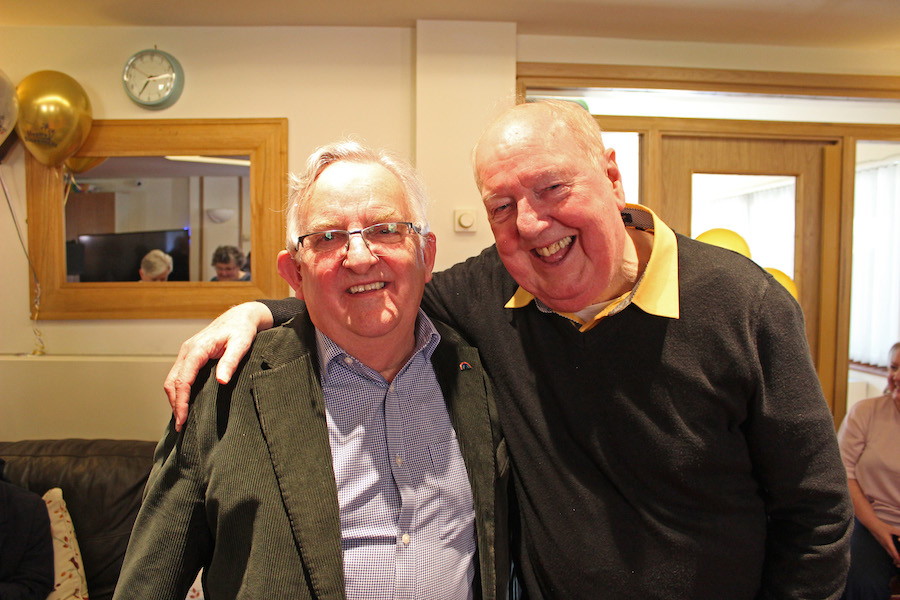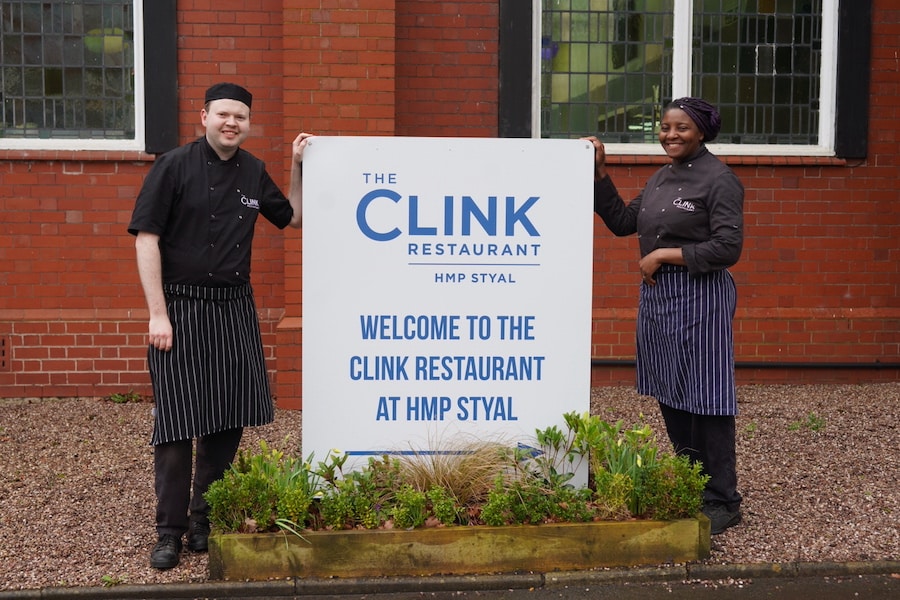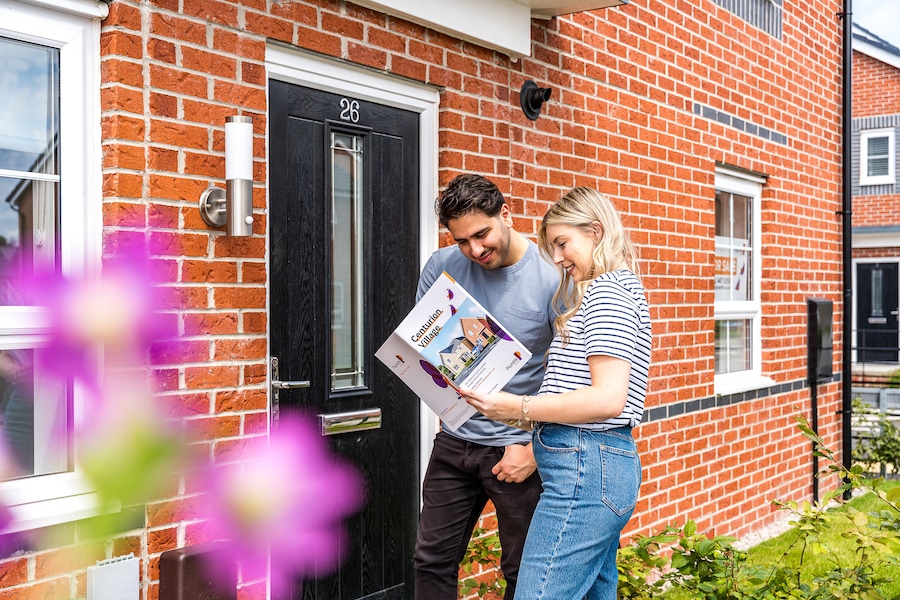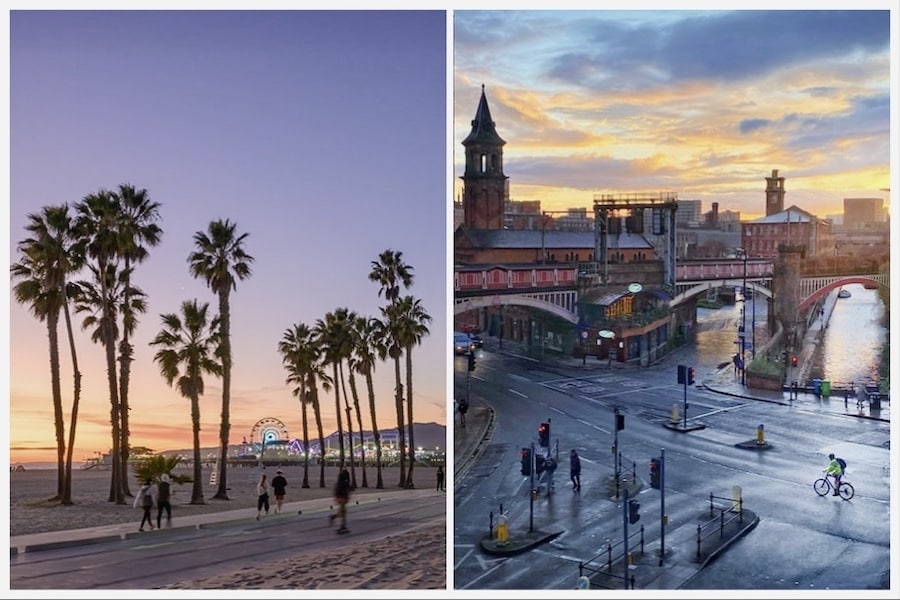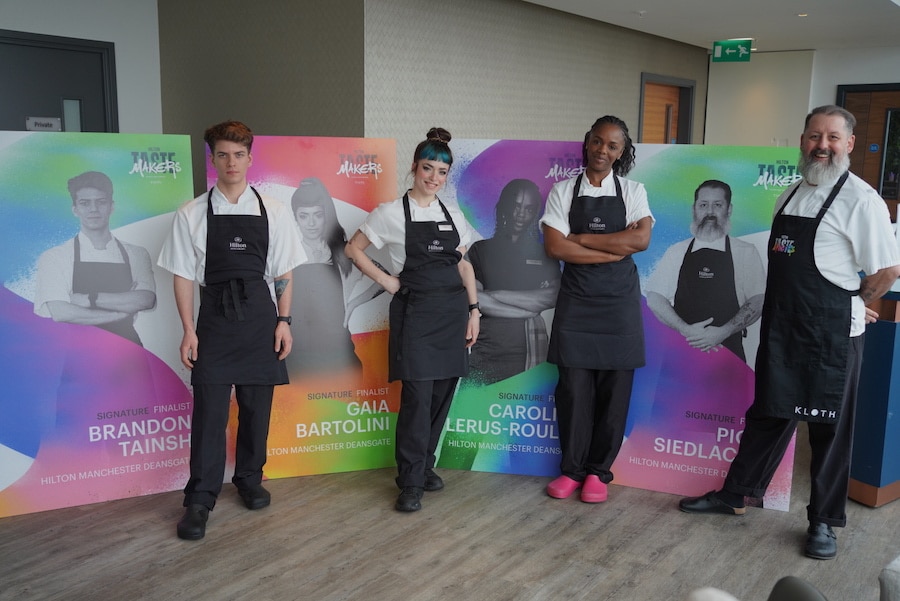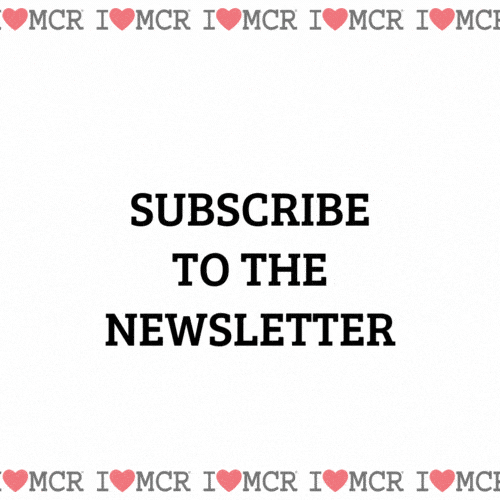Green, grand and gorgeous – a deep dive into the redevelopment of Albert Square
- Written by Thom Bamford
- Last updated 4 months ago
- City of Manchester, Civic, Community, Featured
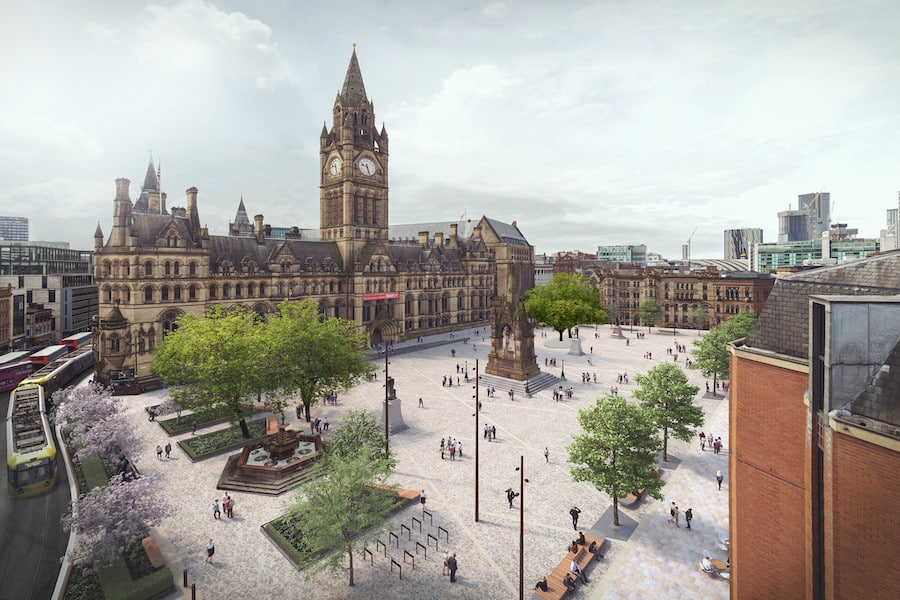
Albert Square is undergoing a dramatic transformation that aims to blend the city’s rich heritage with a modern, inclusive and sustainable public space.
Kevin Redhead and Matt Stirton, from the design firm Planit, spoke this week at a lecture at Central Library, shedding light on the innovative approaches behind the redevelopment of this iconic square.
The Albert Square redevelopment
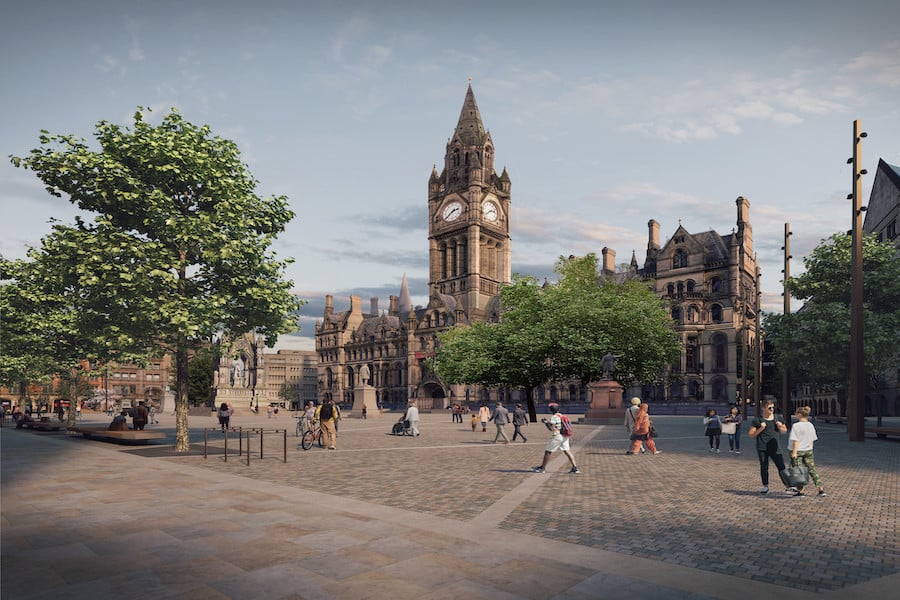
The redevelopment project of Albert Square is not just about creating a visually appealing space—it’s about bringing together multiple considerations: accessibility, historical preservation, modern functionality, environmental sustainability, and the community’s evolving needs.
Kevin and Matt’s talk provided a behind-the-scenes look at how they took all these factors into account to shape the square into something that can serve Manchester for generations to come.
Understanding Albert Square’s historical significance
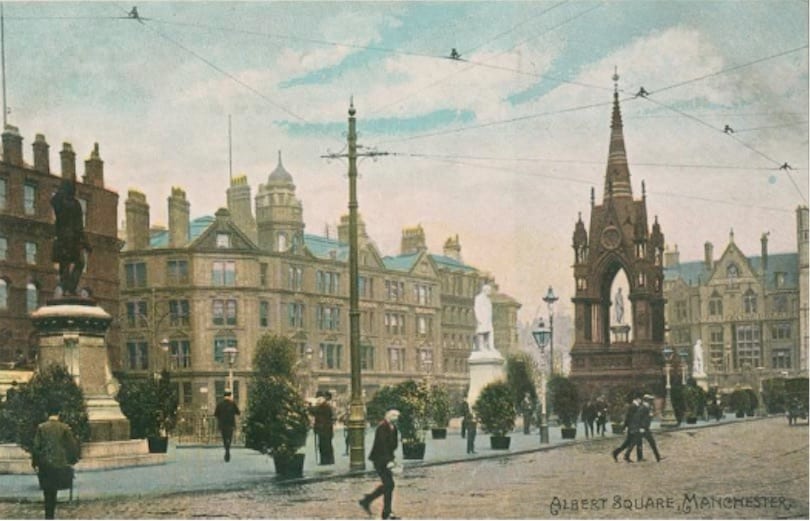
Albert Square has long been a key part of Manchester’s identity. Located at the foot of the magnificent Manchester Town Hall, the square has witnessed the city’s growth and change over the years.
As with many historic spaces, there was a need to approach its redevelopment with sensitivity, balancing the desire for modernisation with the responsibility to preserve the area’s heritage.
From the very beginning, Planit said they were determined to respect the square’s iconic history while ensuring that it could meet the demands of today’s city.
They sought to create a space that would not only reflect the grandeur of the Town Hall but also be a welcoming and accessible area for the public, a place where people could gather, relax, and engage with the city’s rich cultural offerings.
Listening to the community
One of the critical elements in shaping the redevelopment plan was ensuring that Albert Square was designed with the needs of the local community in mind. As Manchester continues to grow and evolve, spaces like Albert Square must cater to the diverse range of people who visit, live, and work in the city.
Kevin and Matt noted that one of their key priorities was to engage with the people who would use the space on a daily basis.
Through consultations with local stakeholders, including residents, businesses, and cultural groups, the design team gained valuable insights into how the square was used—and how it could be improved.
The community expressed a desire for a space that was not just for tourists or formal events but one that could serve as a welcoming, year-round destination for everyone in Manchester.
The challenges of balancing old and new
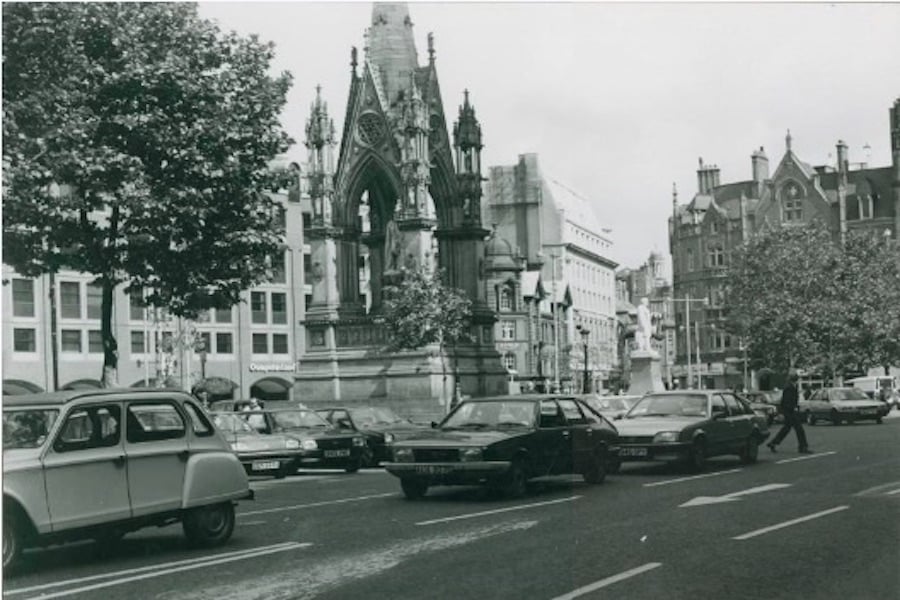
One of the most significant challenges of redeveloping a space like Albert Square is how to marry the old with the new.
The Town Hall, designed by architect Alfred Waterhouse, is a Grade I listed building, meaning that any changes to the surrounding public realm must be made with great care and consideration. The area is steeped in history and any redevelopment had to respect this legacy while also addressing contemporary needs.
Kevin and Matt explained that the architectural language of the Town Hall was a key influence in the design. The building’s strong geometries, particularly the angles formed by Lloyd Street and Princess Street, became a guiding principle in the layout of the new square.
This helped to establish a cohesive visual language that connects the Town Hall and the square, allowing the new space to feel like a natural extension of the historic building.
Designing for movement
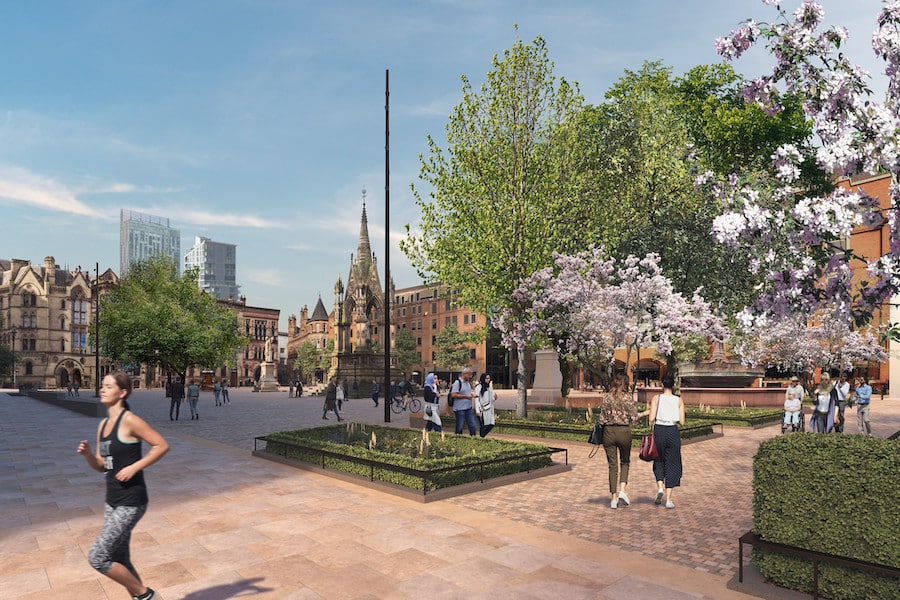
An important aspect of the redevelopment was improving how people move through the square.
Albert Square is situated at a key intersection, where several major streets converge. This high level of foot traffic meant that the design had to prioritise efficient circulation and accessibility.
One of the key goals was to create a space that was easy to navigate while also being aesthetically pleasing. To achieve this, the design team decided to use clear pathways that guide people naturally across the square.
The use of diagonal bands, inspired by the angles of the Town Hall, helps to subtly direct movement and break down the vastness of the space, making it feel more intimate and approachable.
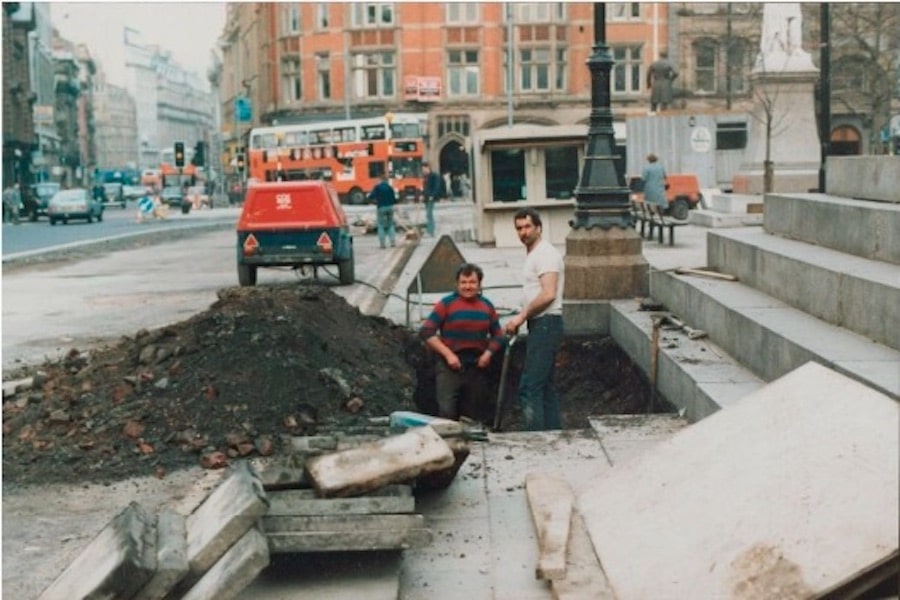
A significant part of the redevelopment was making the square fully accessible to people of all abilities.
The team worked hard to ensure that the design met modern accessibility standards. This included addressing issues such as step-free access and creating spaces where people could sit and enjoy the surroundings without feeling disconnected from the action.
Materials matter: a nod to history and sustainability
Choosing the right materials for the square was another essential consideration in the redevelopment process. The team wanted to create a space that felt both timeless and modern, while also considering the sustainability and durability of the materials used.
Kevin and Matt chose to incorporate materials that referenced Manchester’s architectural heritage. For example, the material palette includes granite, a robust and durable stone, which contrasts with the softer, local Yorkstone that is used throughout the city.
The decision to use granite in the central areas of the square, particularly where events are likely to take place, ensures the space can withstand the demands of high foot traffic and large-scale events.
But it wasn’t just about durability; the team also wanted to integrate elements that would make the square feel warm and welcoming.
The inclusion of smaller-scale stone sets around the central areas references the city’s historic paving and helps to create a sense of intimacy. At the same time, the layout of the square creates plenty of space for large events and gatherings without overwhelming the space.
Greenery: bringing nature into the city centre
Incorporating nature into urban spaces has become an essential aspect of modern design, and Albert Square is no exception.
Kevin and Matt discussed how they wanted to make greenery a key part of the square’s redesign, taking inspiration from other public spaces in Manchester, such as St. Peter’s Square, which has been praised for its successful use of trees and planting.
The team selected tree species that would thrive in an urban environment, with particular attention to climate resilience. A mix of formal avenues and garden spaces was introduced, with different species planted along the western edge of the square to create seasonal interest throughout the year.
Importantly, the design team paid careful attention to the tree-planting infrastructure. They decided to use large 5×5 meter tree pits that allow trees to grow with ample space for their roots. This was a critical part of the design, as the square had to accommodate a complex web of underground services while still allowing the trees to flourish.
Creating atmosphere through lighting
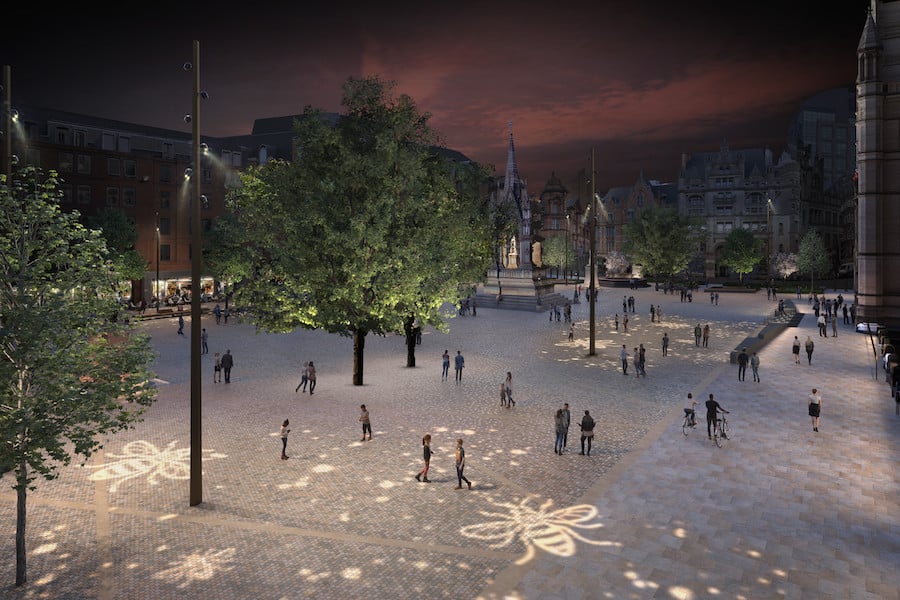
Lighting plays a crucial role in creating the right atmosphere for a public space, and the lighting design for Albert Square was carefully considered. The design team worked with Arab Lighting Designers to develop a scheme that would not only provide functional lighting but also enhance the square’s ambience at night.
The central concept was to move lighting to the perimeter of the square, using 14-meter-tall columns to cast light into the space. This allows for a more open, airy feeling while highlighting key features such as the monuments in the centre of the square. Projectors placed on the columns will add an element of playfulness, allowing the lighting effects to be changed and adapted for different occasions and events.
Importantly, the lighting design also considered how to highlight the Town Hall itself. The intention is to create a seamless connection between the square and the building, allowing both to be enjoyed together, day and night.
Adding character with small details
While the major elements of the design are undoubtedly important, Kevin and Matt also emphasised the value of small details in the redevelopment of Albert Square. They wanted to introduce subtle touches that would enhance the space without overwhelming it.
For example, the team incorporated decorative elements such as a bronze cotton flower motif, which references features inside the Town Hall. These small design flourishes are an important way of linking the square to the building’s interior, providing a sense of continuity and connection.
Similarly, bespoke manhole covers were designed as part of a competition, creating an opportunity to introduce artwork into the square. These quirky, individual touches help to create a sense of identity for the space, making it feel unique and personal to Manchester.
Making Albert Square fit for the future
The redevelopment of Albert Square is an ambitious project that seeks to marry the old with the new.
Through careful consideration of history, community needs, accessibility, sustainability, and design, they’ve created a vision for Albert Square that will serve the people of Manchester for many years to come.
By blending grand architectural gestures with thoughtful, intimate details, the new Albert Square will be a place for everyone—a space that reflects Manchester’s past while embracing its future.
As the project continues to take shape, it promises to become one of the city’s most beloved and celebrated public spaces.
- This article was last updated 4 months ago.
- It was first published on 22 November 2024 and is subject to be updated from time to time. Please refresh or return to see the latest version.
Did we miss something? Let us know: press@ilovemanchester.com
Want to be the first to receive all the latest news stories, what’s on and events from the heart of Manchester? Sign up here.
Manchester is a successful city, but many people suffer. I Love Manchester helps raise awareness and funds to help improve the lives and prospects of people across Greater Manchester – and we can’t do it without your help. So please support us with what you can so we can continue to spread the love. Thank you in advance!
An email you’ll love. Subscribe to our newsletter to get the latest news stories delivered direct to your inbox.
Got a story worth sharing?
What’s the story? We are all ears when it comes to positive news and inspiring stories. You can send story ideas to press@ilovemanchester.com
While we can’t guarantee to publish everything, we will always consider any enquiry or idea that promotes:
- Independent new openings
- Human interest
- Not-for-profit organisations
- Community Interest Companies (CiCs) and projects
- Charities and charitable initiatives
- Affordability and offers saving people over 20%
For anything else, don’t hesitate to get in touch with us about advertorials (from £350+VAT) and advertising opportunities: advertise@ilovemanchester.com
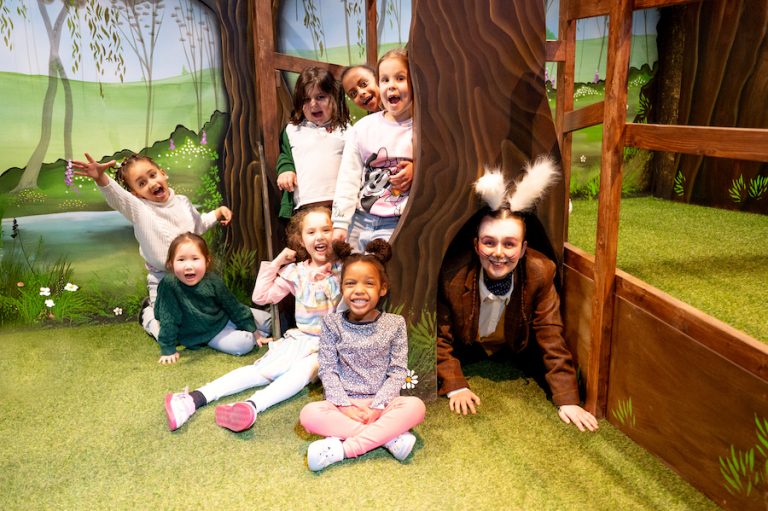
Head down the rabbit hole for Adventures in Wonderland with Z-arts
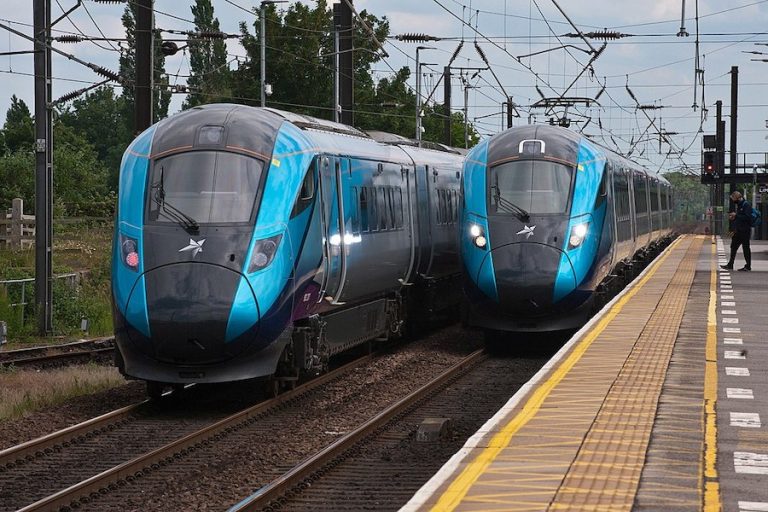
Major rail investment set to transform Manchester-Leeds commutes
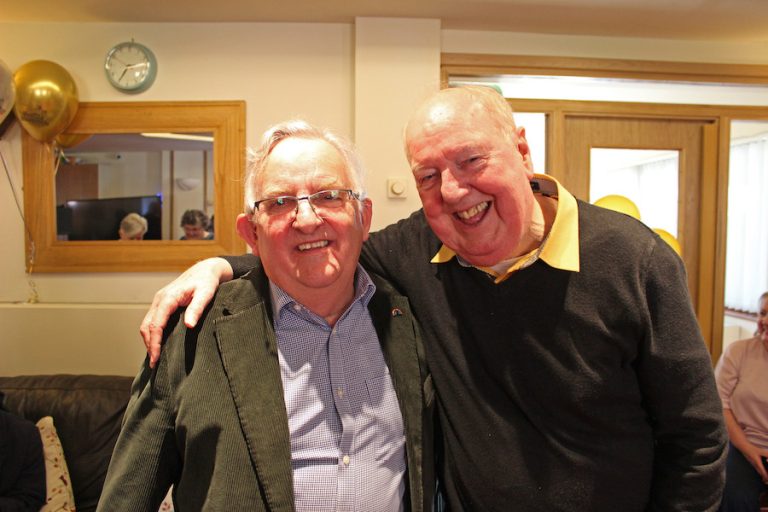
“His presence will be deeply missed” Children’s hospice bids farewell to their visionary CEO
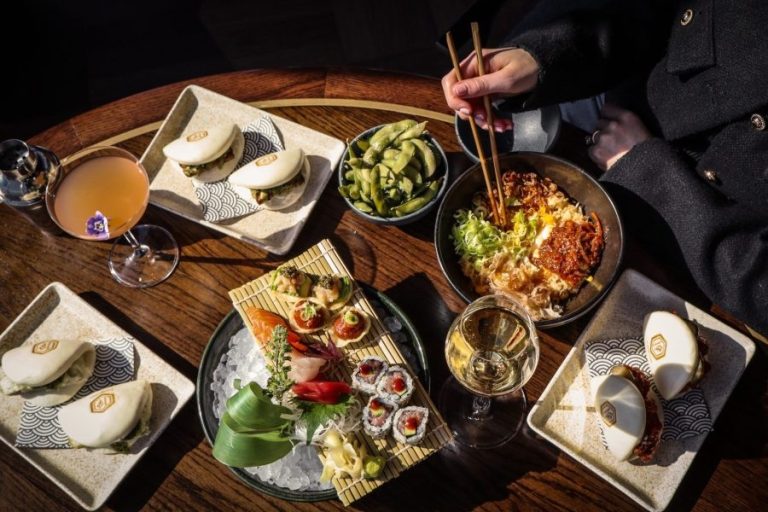
Has Gordon Ramsay created Manchester’s ultimate bottomless brunch?

The Clink celebrates ten years of empowerment and second chances
