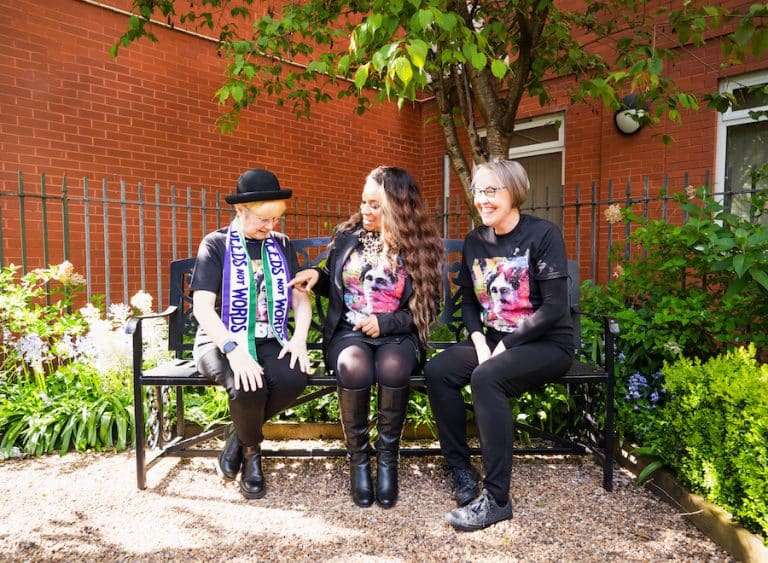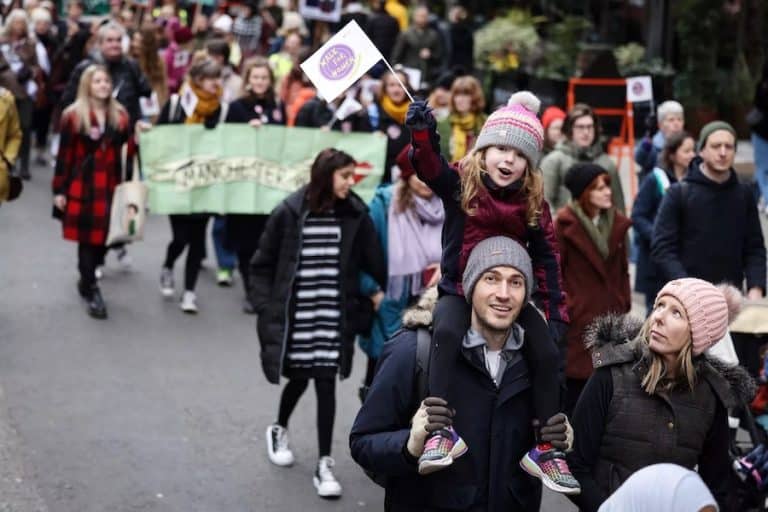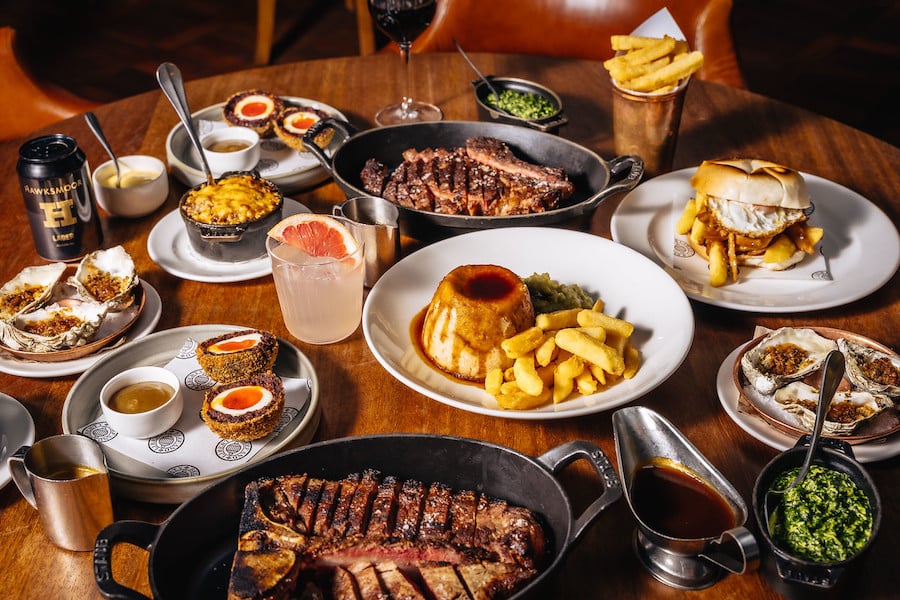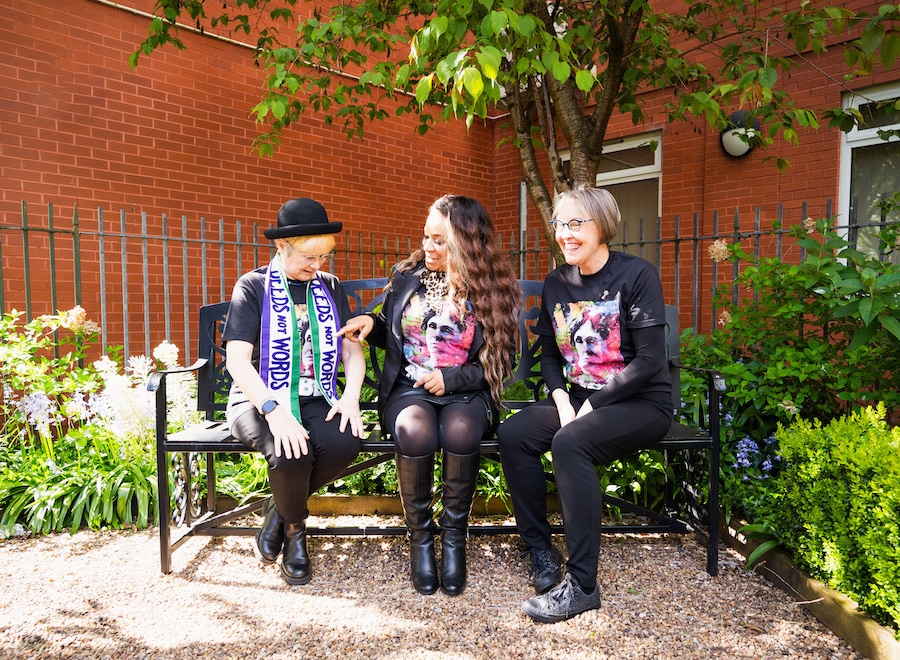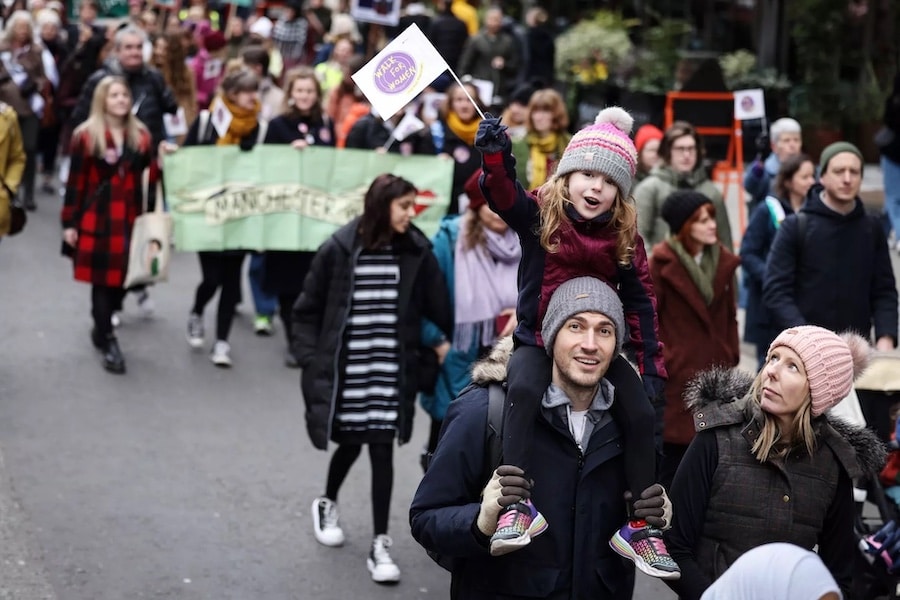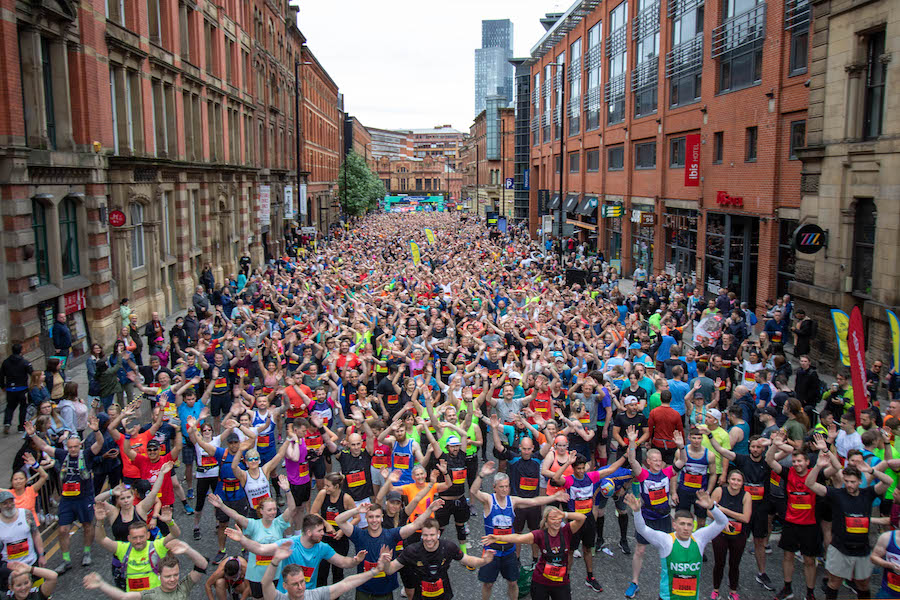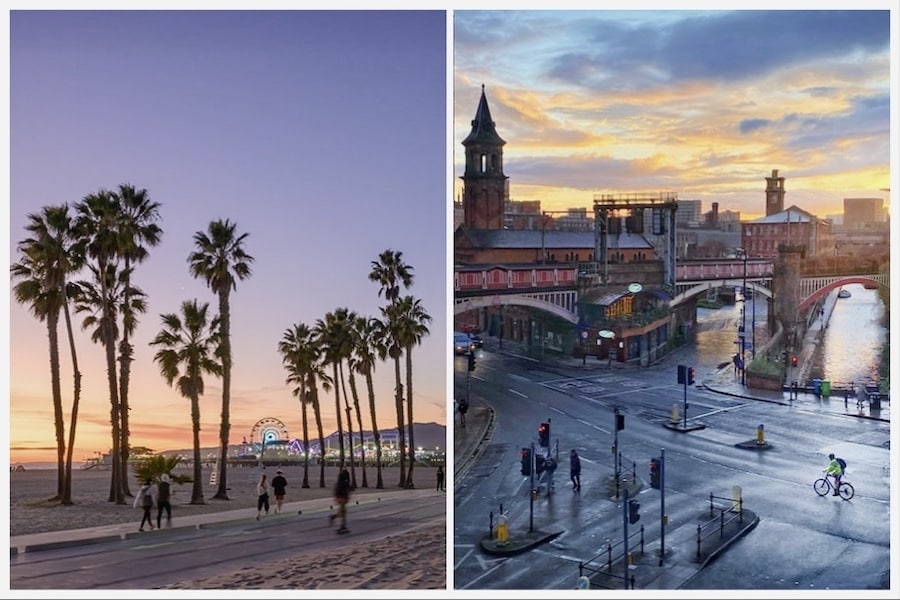Gary Neville resubmits plans for St Michael’s development – which saves historic pub
- Written by Ray King
- Last updated 8 years ago
- Business, Community, Property & Planning, Sport
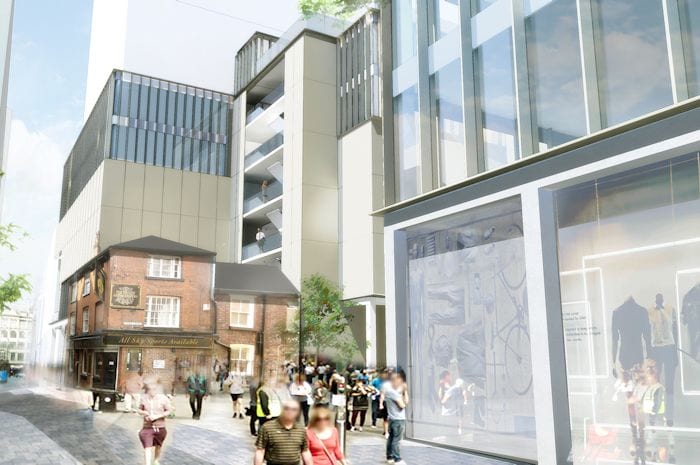
Footballer turned property tycoon Gary Neville has unveiled his revised £200 million St Michael’s plans for the redevelopment of 1.5 acres of Manchester city centre between Albert Square and Deansgate.
The St Michael’s Partnership, headed by the former England and Manchester United full back, paused their application earlier this year in the face of huge opposition from heritage groups.
The 700,000 sq ft scheme was branded “a planning disaster of a magnitude not seen in decades” and provoked a fierce backlash to plans to demolish three historic buildings to make way for a new hotel, office and luxury apartment complex.
A second public consultation on the revised plans was launched yesterday as plans and a model of the proposals went on show in Manchester Central Library.
Key changes are:
- Retaining the Georgian Sir Ralph Abercromby pub in Bootle street “in recognition of its emotional importance”.
- Retaining the frontage of the next-door former Bootle Street police headquarters now deemed to “contribute positively to its surroundings” and enable street level uses including a large courtyard; and
- Scrapping the original proposal for two towers – which opponents claimed would dominate Albert Square – in favour of a single tower.
The tower block, relocated to the western edge of the site away from the town hall, will stand 134.5m high – 2m lower than the highest point of the previous scheme. It has been turned through 90 degrees to be “slimmer and less obtrusive” when viewed from St Ann’s Square and would no longer project above the roofline of Central Library when viewed from St. Peter’s Square – a key issue for heritage groups the first time around.
Despite the changes, the scheme keeps faith with the partners’ ambition to create a high quality, international-standard signature scheme. It continues to include a new synagogue, to be built with the support of its congregation, and active street level uses including a new public square as large as Lincoln Square outside the Sir Ralph Abercromby.
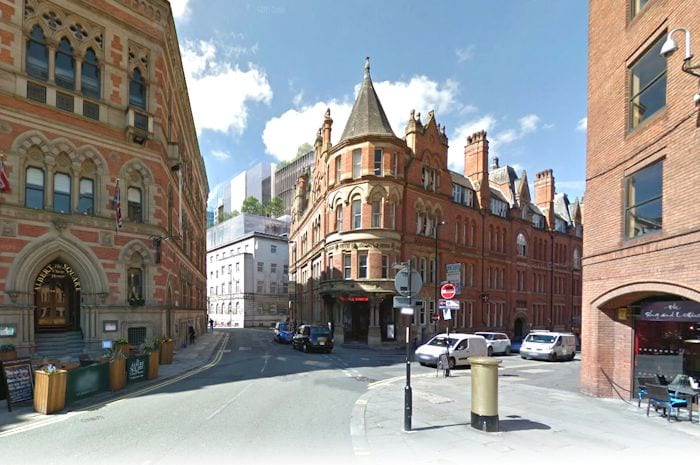
Neville said: “This is a scheme which will make a significant contribution to the growth of Manchester city centre and create 1,500 jobs. It was important that we got it right and, while we believed in the original scheme, we have taken the opportunity to reflect on how we deliver the best possible proposal which balances generating the maximum economic benefits for the city and job creation, and our architectural ambition, with heritage and conservation.
“We did not shy away from the passionate debate around the original proposals but instead embraced it in a positive spirit and addressed some of the issues raised head-on.
“The confidence of investors and occupiers has been retained throughout this process and, subject to planning approval, we will be on site by spring/early summer 2018.”
Stephen Hodder of Hodder + Partners – a former president of the Royal Institute of British Architects (RIBA) – says: “We have carried out a comprehensive analysis of the design approach which has led the team towards a different design philosophy.
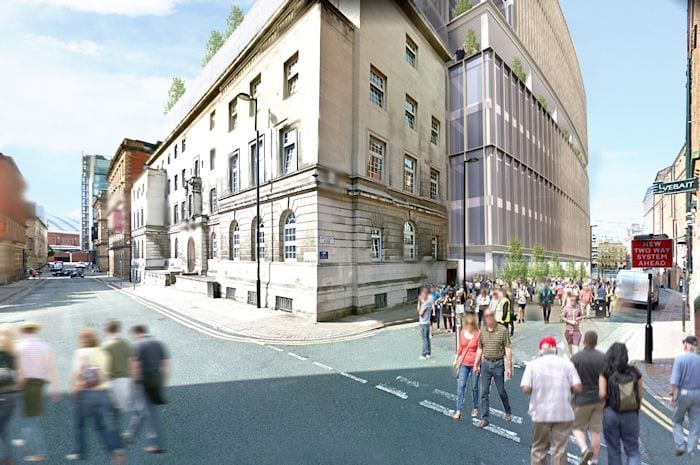
“This takes on board and responds to feedback from the public and Historic England and involves the retention of buildings wherever possible, the reduction of impact, activation, connectivity and colour. We firmly believe the revised scheme is the right solution for the site.”
The design team has worked collaboratively with Manchester City Council and Historic England. Following this close collaboration, Historic England has issued new advice on the latest scheme, stating “major steps have been taken to address the concerns regarding the impact of tall development on heritage assets of the highest significance.” It also adds that the new plan creates a new through route and public square which “have the potential to enhance the conservation area.”
Historic England’s advice letter says: “The new masterplan with its commitment to mixed use development and active street frontages is a more positive urban design response, outward looking and engaging with the street. It is therefore welcomed as a positive response.”
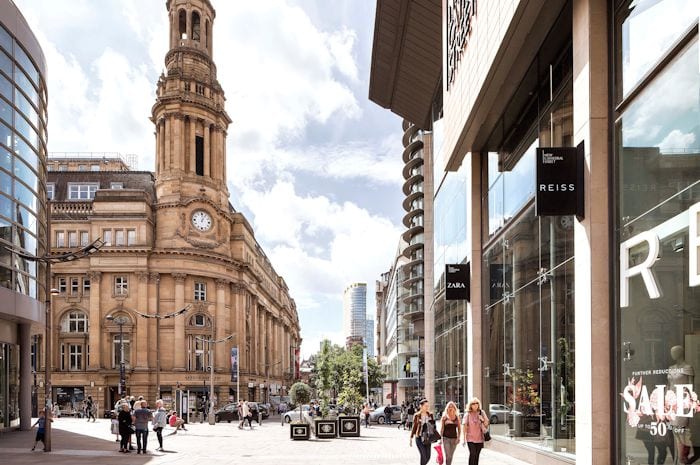
The St. Michael’s scheme will transform a largely-disused 1.5 acre site into a world class, mixed use development comprising a 5* brand international hotel, high quality apartments, a brand new Grade A office building and ground floor and rooftop retail and leisure units.
The economic impact study for the scheme estimates that St. Michael’s will contribute £80.7m in Gross Value Added to the local economy and £147m in government tax revenues over ten years.
As well as protecting jobs on site, St Michael’s will create nearly 1,500 jobs – around 1,100 associated with the proposed offices, 200 with the hotel and 180 with the retail/leisure units. A further 270 will be employed during the construction phase.
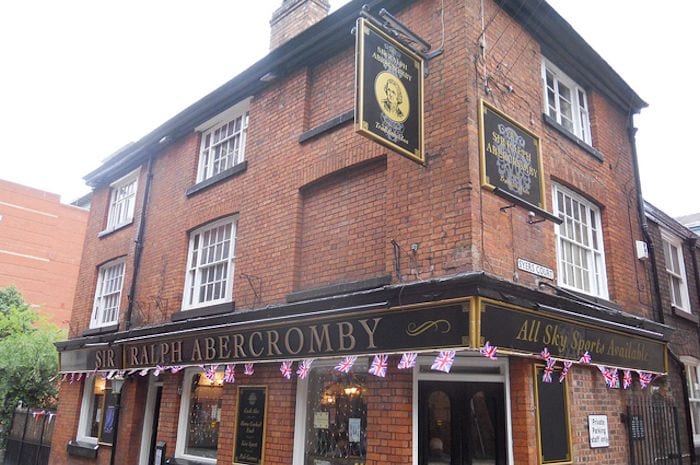
The Abercromby – “the Aber” – was for many years the office pub for journalists working on Deansgate. It was also a meeting place used by detectives from Bootle Street police station next door.
When it was threatened by the St Michael’s scheme, a petition to save it was backed by more than 4,000 signatures. Many were concerned that the pub’s historic value – some of the wounded from Peterloo Massacre of 1819 were treated in the pub – would be lost.
But the pub has in recent years lost much of its clientele. Perhaps its salvation and the creation of a new open space alongside it will generate investment worthy of its historic status. And more customers.
Details of the revised plans can be found at www.st-michaels.com
- This article was last updated 8 years ago.
- It was first published on 12 July 2017 and is subject to be updated from time to time. Please refresh or return to see the latest version.
Did we miss something? Let us know: [email protected]
Want to be the first to receive all the latest news stories, what’s on and events from the heart of Manchester? Sign up here.
Manchester is a successful city, but many people suffer. I Love Manchester helps raise awareness and funds to help improve the lives and prospects of people across Greater Manchester – and we can’t do it without your help. So please support us with what you can so we can continue to spread the love. Thank you in advance!
An email you’ll love. Subscribe to our newsletter to get the latest news stories delivered direct to your inbox.
Got a story worth sharing?
What’s the story? We are all ears when it comes to positive news and inspiring stories. You can send story ideas to [email protected]
While we can’t guarantee to publish everything, we will always consider any enquiry or idea that promotes:
- Independent new openings
- Human interest
- Not-for-profit organisations
- Community Interest Companies (CiCs) and projects
- Charities and charitable initiatives
- Affordability and offers saving people over 20%
For anything else, don’t hesitate to get in touch with us about advertorials (from £350+VAT) and advertising opportunities: [email protected]
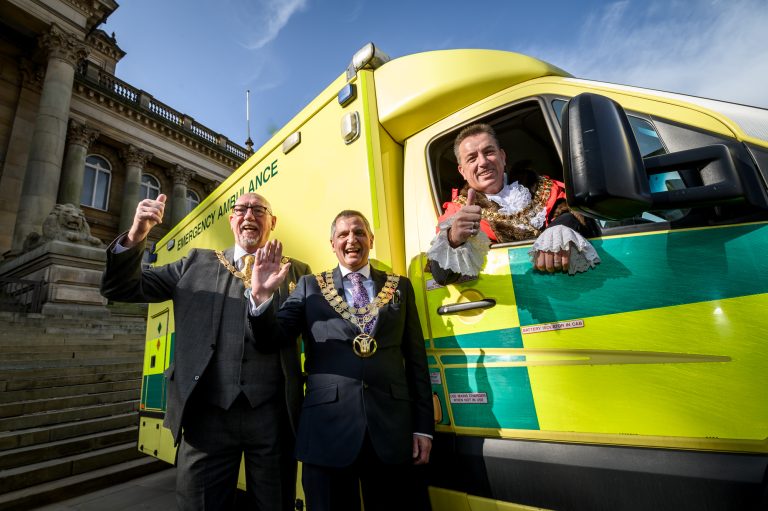
Mayors and veterans unite to drive ambulances of hope to Ukraine

The bookshop where everything is free and everyone gets a warm welcome
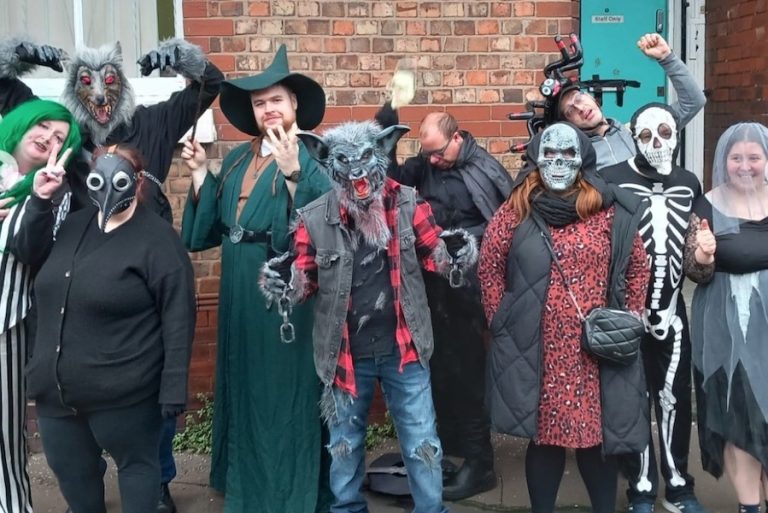
How I AM has been changing lives for neurodivergent people for over 50 years

Review: RNCM Session Orchestra with Tim Burgess and Helen O’Hara is ‘a joyful evening of classics’
