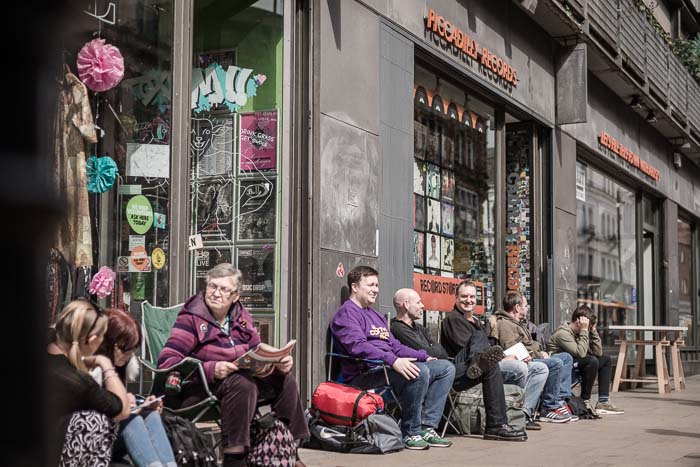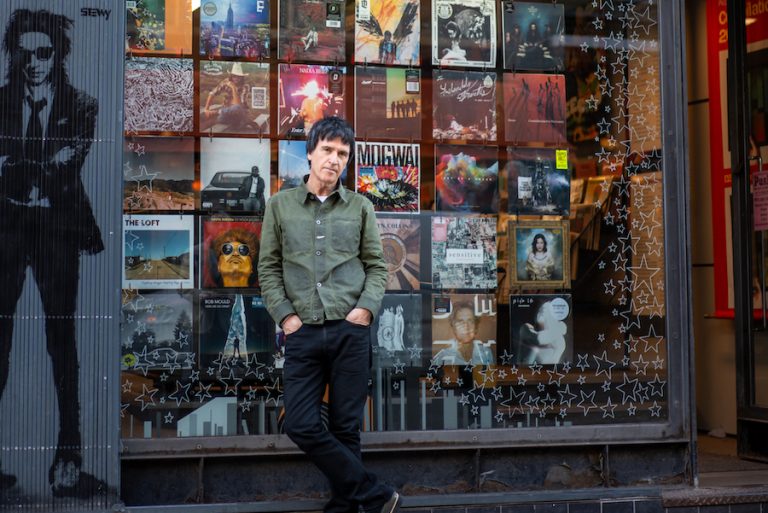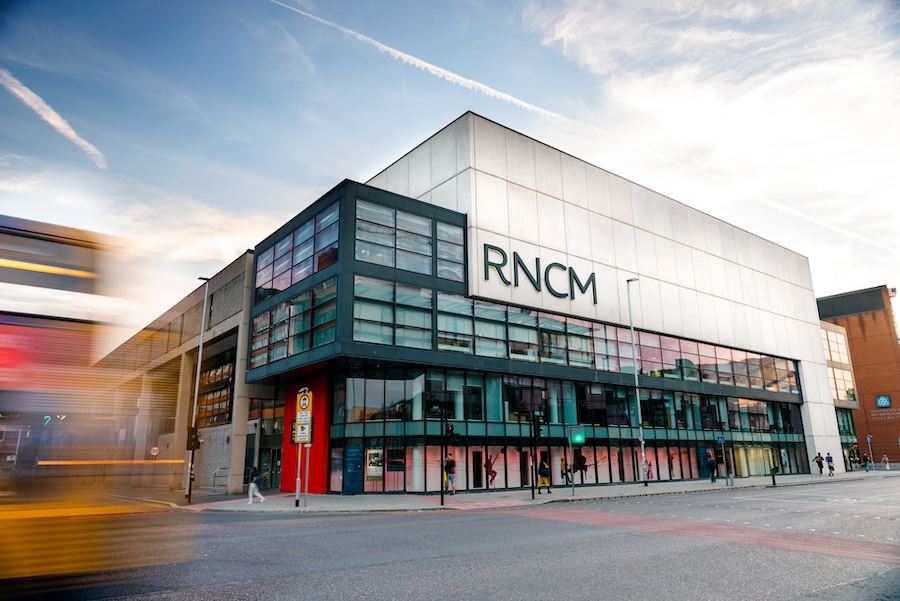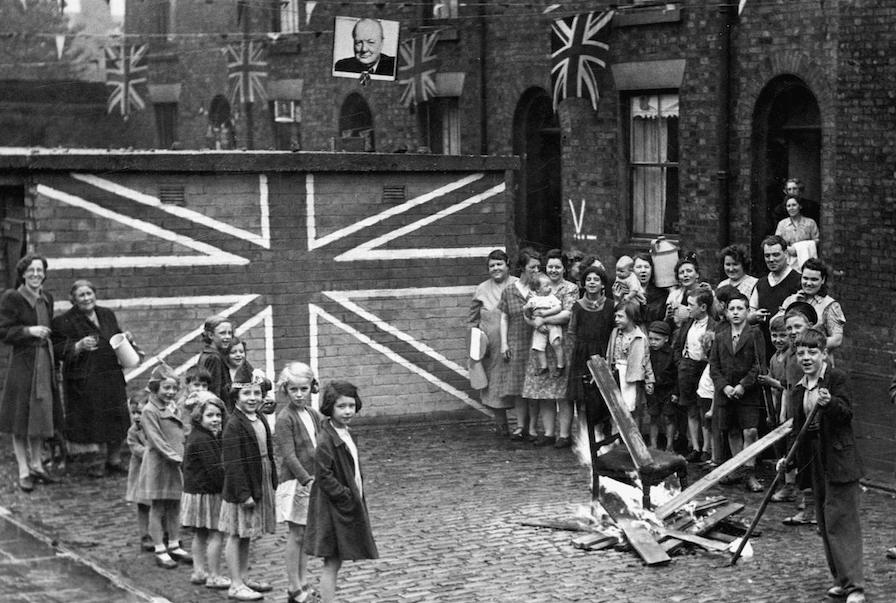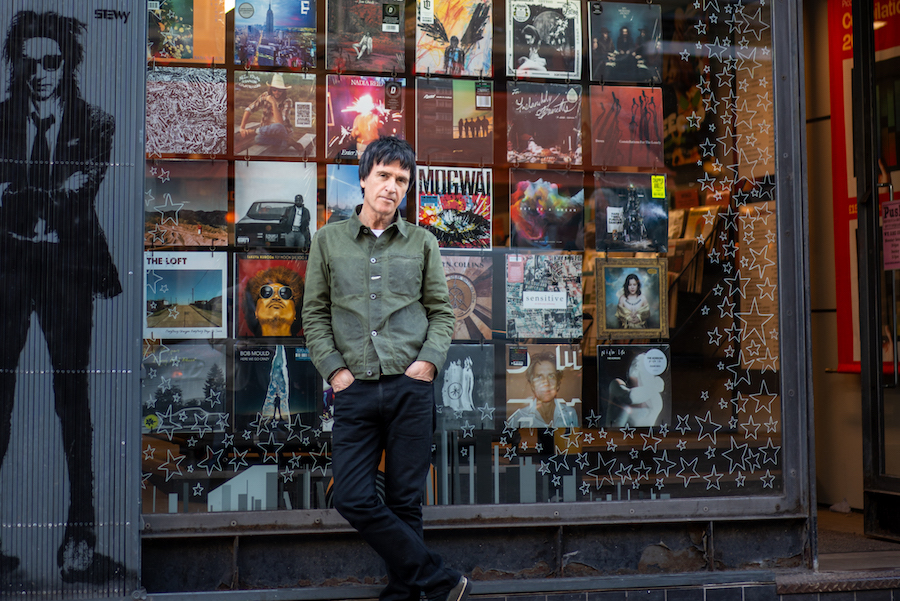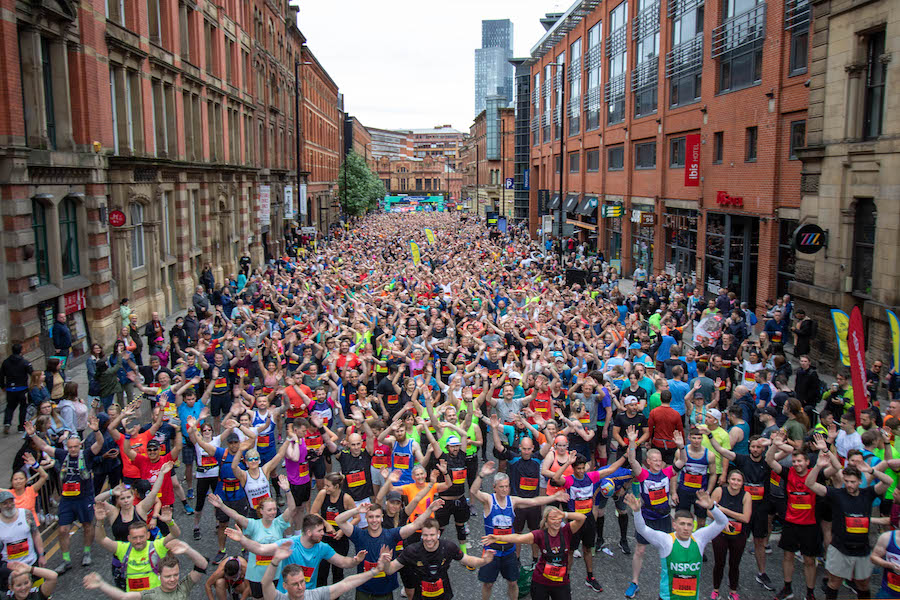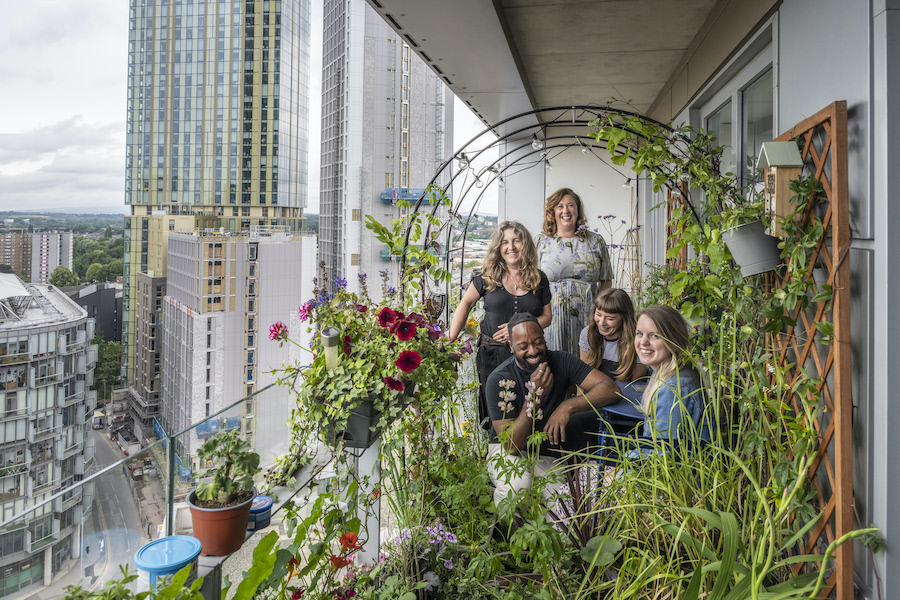Plans for St. Michael’s to ‘transform an underused part of the city’ submitted to Manchester City Council
- Written by I Love MCR
- Last updated 8 years ago
- Business, Community, Property & Planning

The plans for St. Michael’s have now been finalised and submitted to Manchester City Council following two public consultations with local residents, businesses and city stakeholders.
The final plans comprise a 201-bed five-star hotel, 159 apartments, 138,000 sq. ft. of Grade A office space and 49,000 sq. ft. of retail and leisure space, including two new sky bars and restaurants.
Jackson’s Row Developments director Gary Neville said that, following extensive public consultation, the developers have taken on board the views of Historic England, PlacesMatter! and the general public.
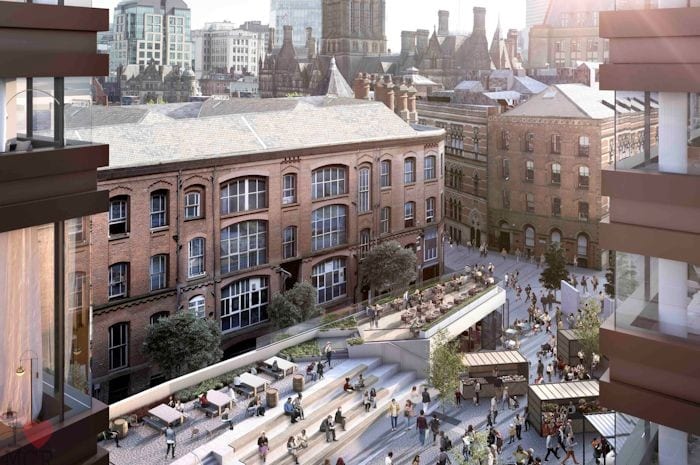
The most significant change to the development’s initial design is the appearance of the two main towers.
Ken Shuttleworth of Make Architects said: “In response to the consultation process, the design of the building façade has evolved including lightening the colour to a softer bronzed aluminium that will change the towers’ appearance in different lights and times of the day and responds to the material tones already in the conservation area.
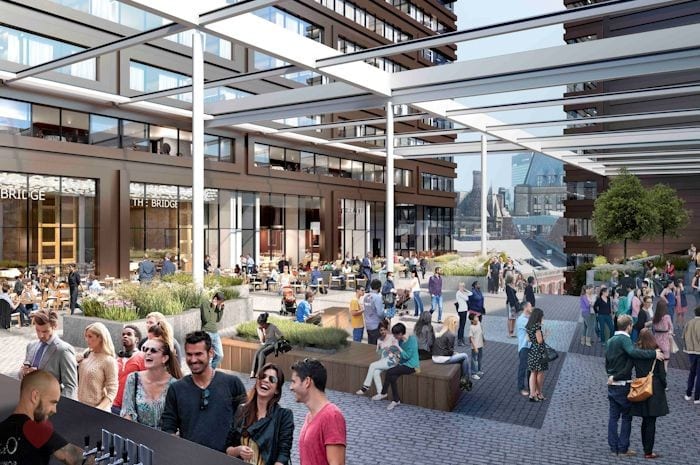
“We have also improved connectivity and accessibility between the lower and upper squares which has created more active frontage onto St Michael’s Square.”
St. Michael’s will also feature three public spaces close to Manchester’s Town Hall – St. Michael’s Square, The Garden and The Steps.
The 700,000 sq ft project will generate 500 jobs during construction. When it is completed, it will generate in the region of 1,500 new jobs, approximately 1,100 of which will be associated with the proposed offices, 200 for the hotel and 180 for the associated retail/leisure floor space.
“The scheme will transform an underused part of the city and will offer an incredible statement in architecture and development for Manchester,” said Mr Neville.
- This article was last updated 8 years ago.
- It was first published on 28 January 2017 and is subject to be updated from time to time. Please refresh or return to see the latest version.
Did we miss something? Let us know: press@ilovemanchester.com
Want to be the first to receive all the latest news stories, what’s on and events from the heart of Manchester? Sign up here.
Manchester is a successful city, but many people suffer. I Love Manchester helps raise awareness and funds to help improve the lives and prospects of people across Greater Manchester – and we can’t do it without your help. So please support us with what you can so we can continue to spread the love. Thank you in advance!
An email you’ll love. Subscribe to our newsletter to get the latest news stories delivered direct to your inbox.
Got a story worth sharing?
What’s the story? We are all ears when it comes to positive news and inspiring stories. You can send story ideas to press@ilovemanchester.com
While we can’t guarantee to publish everything, we will always consider any enquiry or idea that promotes:
- Independent new openings
- Human interest
- Not-for-profit organisations
- Community Interest Companies (CiCs) and projects
- Charities and charitable initiatives
- Affordability and offers saving people over 20%
For anything else, don’t hesitate to get in touch with us about advertorials (from £350+VAT) and advertising opportunities: advertise@ilovemanchester.com


Review: The Koala Who Could at LOWRY is ‘an uplifting journey of courage and change’







