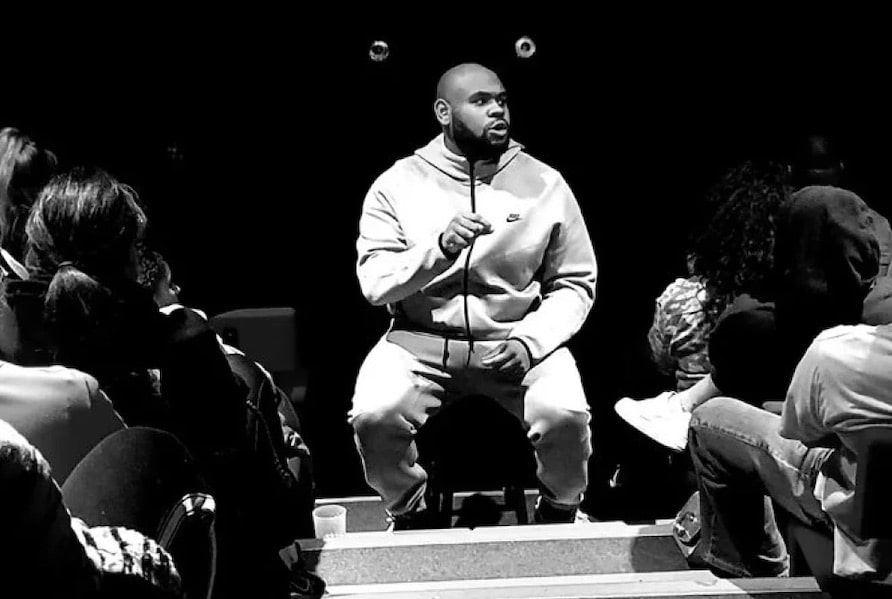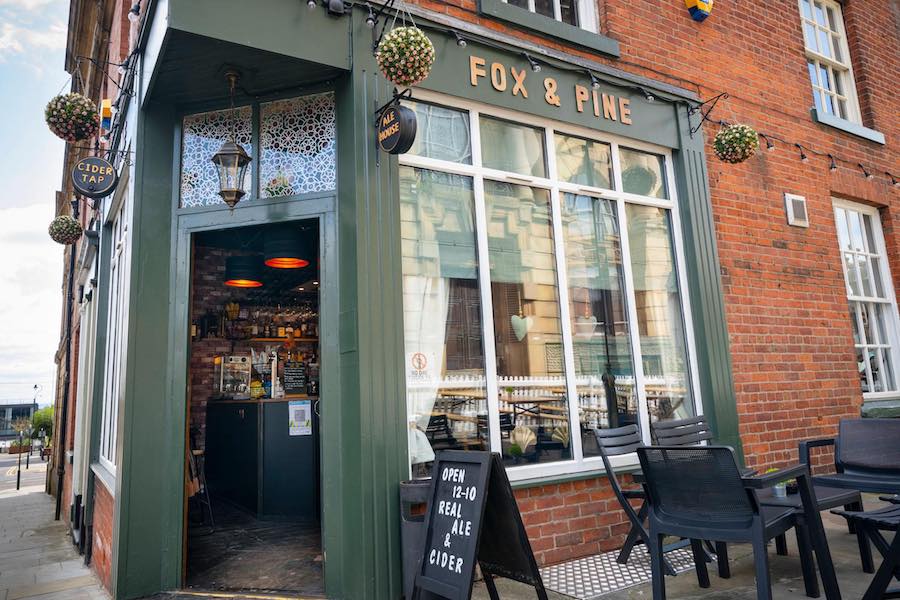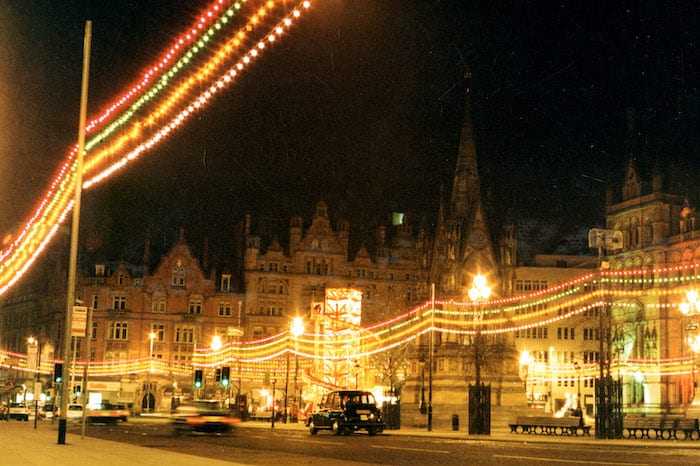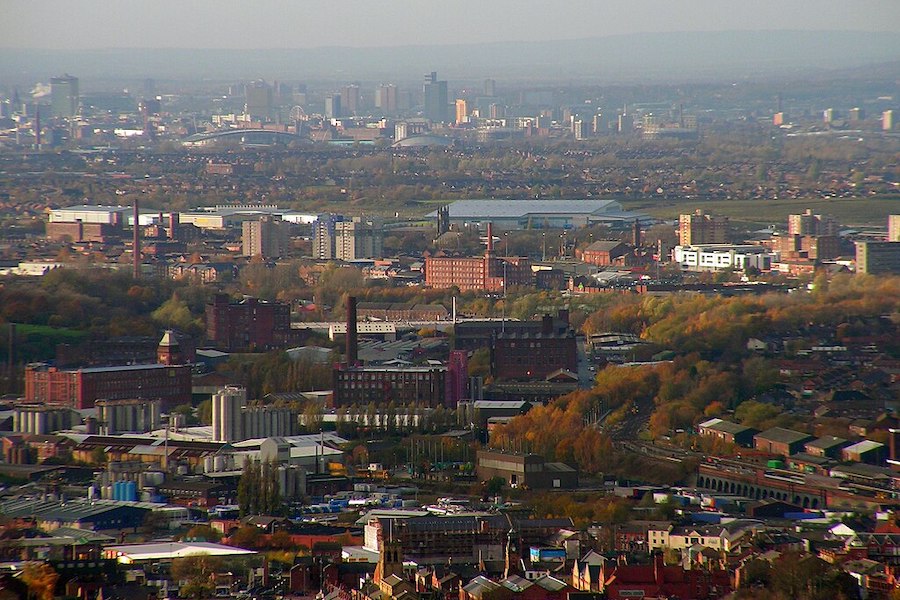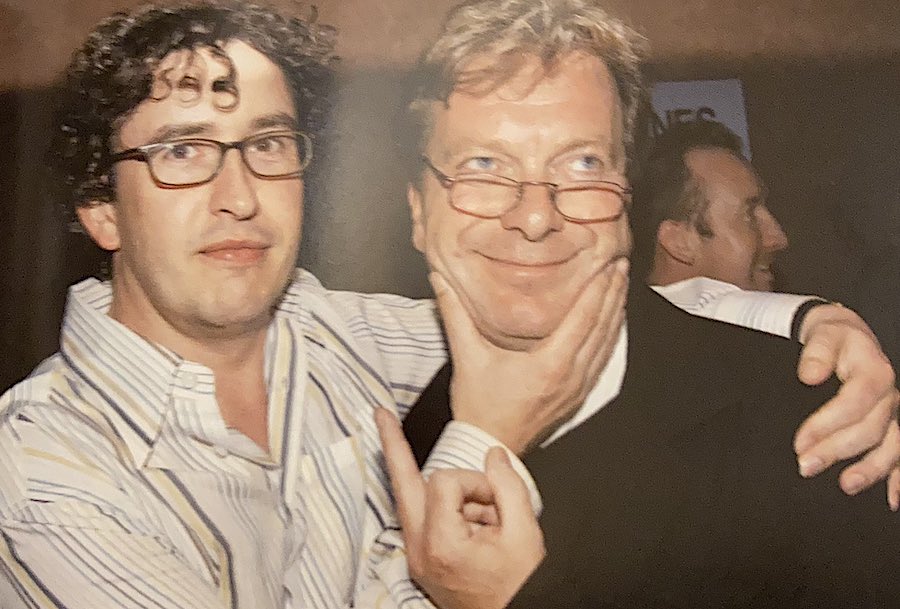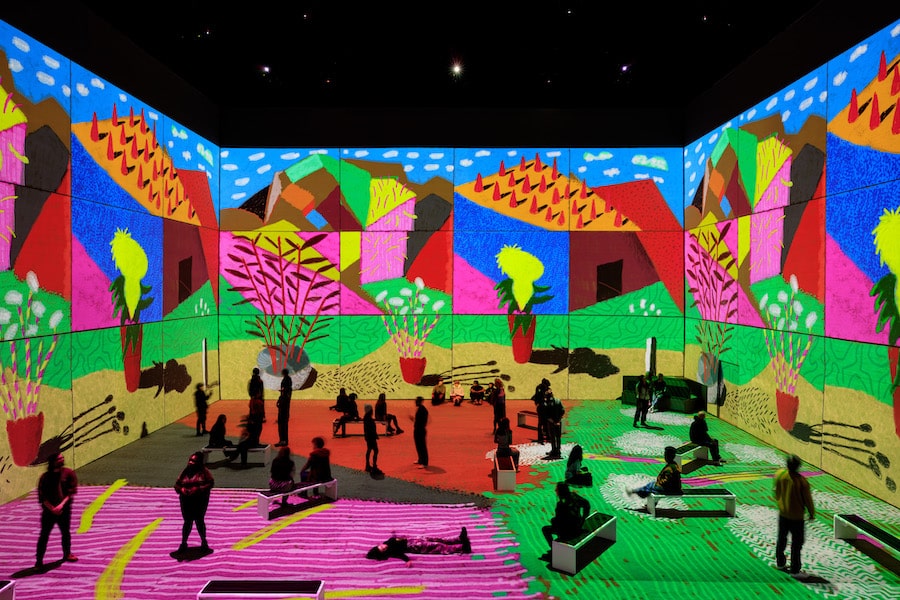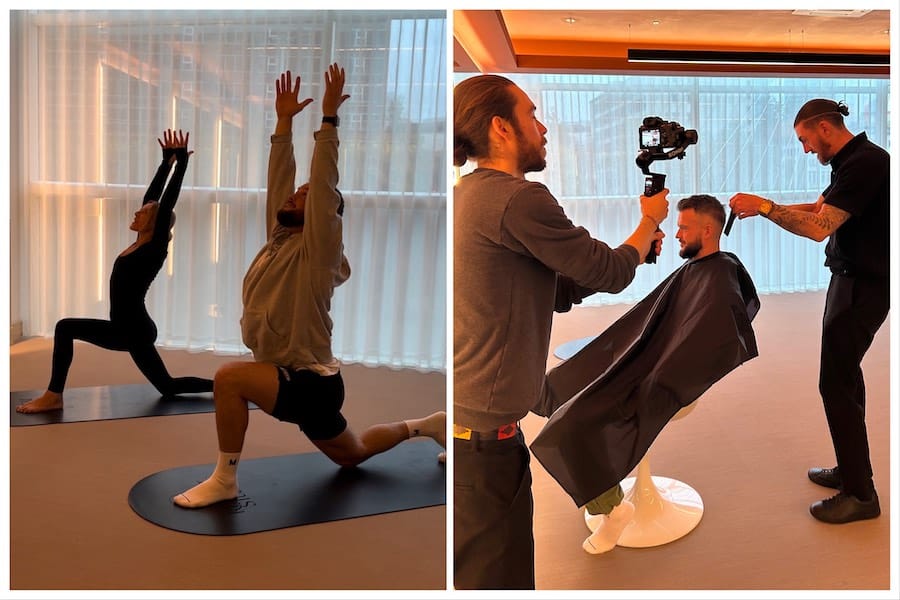The Tameside town centre about to ‘change beyond recognition’
- Written by George Lythgoe
- Last updated 1 year ago
- Featured, Tameside
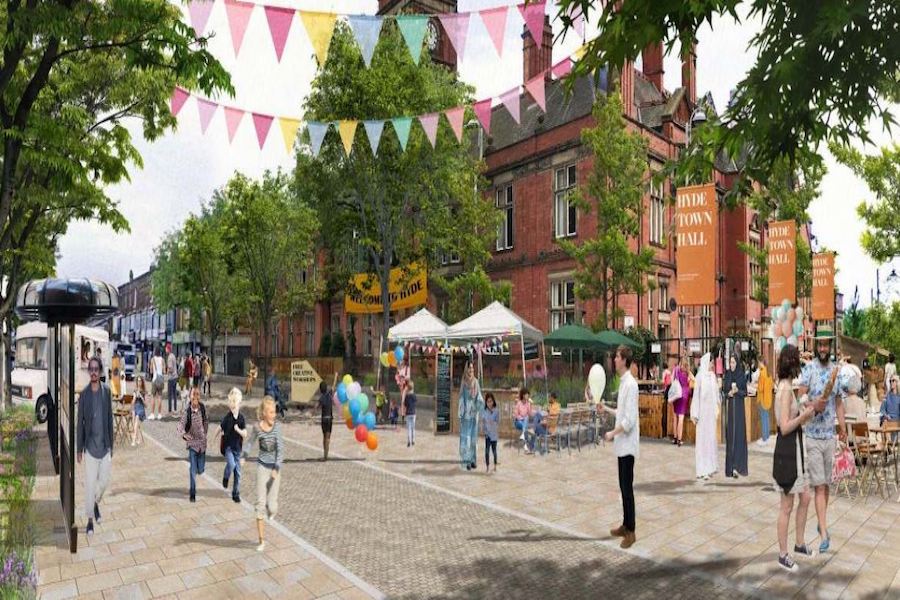
The face of Hyde could soon change beyond recognition now a new masterplan has captured how it could be regenerated.
A repurposed town hall, the overhaul of Clarendon Shopping Centre, the creation of a more attractive public realm and a redesign of the markets are all touted in the plan.
The masterplan, which captures how the town could be redeveloped over the next two decades, was approved by Tameside Council’s bosses at the latest town hall meeting.
Hyde regeneration project
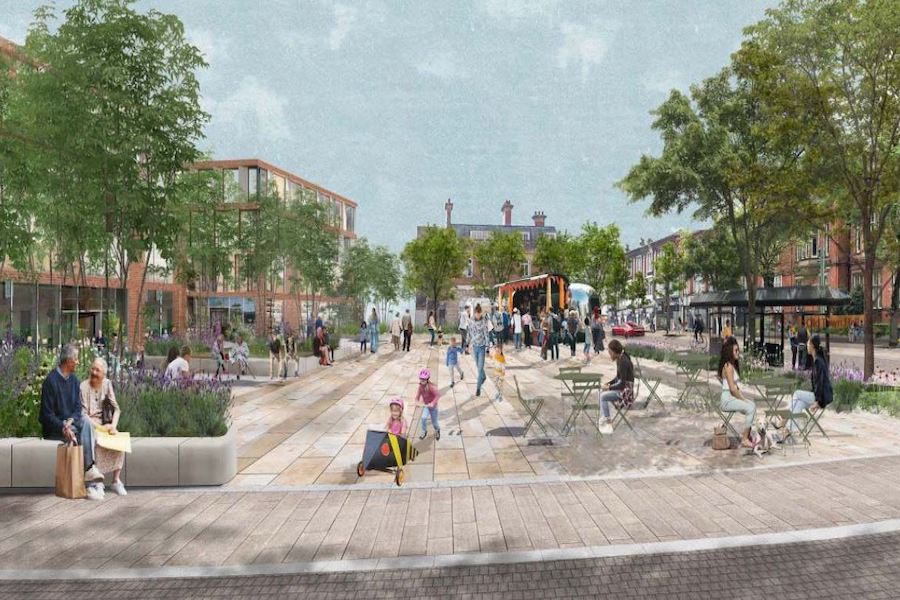
The shopping centre itself would be the most significant change proposed on the plan with a key aim being to demolish it.
This would then make way for a new shopping development which would rehouse the indoor market.
“The ultimate vision for the masterplan proposes the demolition of the existing structure (including the indoor market) and a new development on the existing footprint,” the masterplan stated.
“The new layout is now divided into four separate components that allow pedestrians through routes even when the centre is closed.
Re-imagining Hyde Market Square
“These through routes should be tree lines and treated with the same furniture and material palette as the new Market Square.”
The plan goes on to state the current market square ‘does not meet its potential due to the surrounding traffic and roads’.
The council’s plan believes traffic calming measures, pedestrianisation of Clarendon Street plus the clearing of the public realm could allow for spill out from the retail units with areas of planting as flexible space for people to hang out and relax.
The public realm upgrades to Market Square will prioritise the use of the square for cultural events, festivals, pop-ups, and placemaking activities that bring vibrancy, excitement, and diversity to the town centre.
The idea behind this is to link the newly refurbished shopping centre and Market Square to the town hall (just across the road). This goes towards one of the masterplan goals of making Hyde Town Hall a ‘regionally significant cultural destination’.
Live music in Hyde
Future uses and activations within Hyde Town Hall could include: live music, concerts, performances and screenings; creative and well-being activities and workshops; public facing cafe/restaurant/bar; flexible office and studio spaces for startups and creative industries; youth zone. The youth zone would be a space and facility for young people to get together and ‘hang out’.
Parking in the town is described in the masterplan as ‘inefficient’ – with a goal to create a new multi-storey car park with any new development. This way they could remove the surface-level car parks that would take up more land mass.
‘Quick wins’ and short-term fixes
Many of the proposals put forward in the masterplan would take many years to plan, design and deliver – which is why it includes scope for ‘quick wins’. The point behind this is, according to the plan, is to “deliver local, immediate change to build confidence and aspiration” and “create a sense that things are changing in the town centre”.
Removing the market stalls outside, which are ‘a source of antisocial behaviour’ when not used, was one key way the plan aims to create immediate positive change. Following consultation from more than 1,600 residents, filling vacant units, shopfront titivation, more events as well as street art are all planned for the immediate future for Hyde.
The four quarters
The masterplan splits into four quarters, with a large proportion of the focus being on the town centre quarter. However, the Northern Development Zone makes up the other three areas alongside the western and southern residential zones.
Enhancement of these zones are also touted in the proposals. A new through route connecting Hamnett Street to Russell Street that would remove the need for private vehicle traffic to use Market Place.
“Due to the pedestrianisation of Clarendon Street there is an opportunity to improve the link between the town centre and bus station,” the masterplan continued.
“A further connection to Hyde Park needs to be considered too. Ideally a new motorway bridge would provide direct safe access, but the funding needed for this would have a bigger impact on improving the town centre if spent elsewhere.”
Hyde’s Western Residential Quarter
The Western Residential quarter includes the railway station and the brownfield sites around this area would be promoted for housing developments. Improvements to the railway station forecourt and the accessibility of the area are also mentioned.
The Southern Residential quarter includes a patch of land below the shopping centre and north of Union Street without a dominant land use or consistent character.
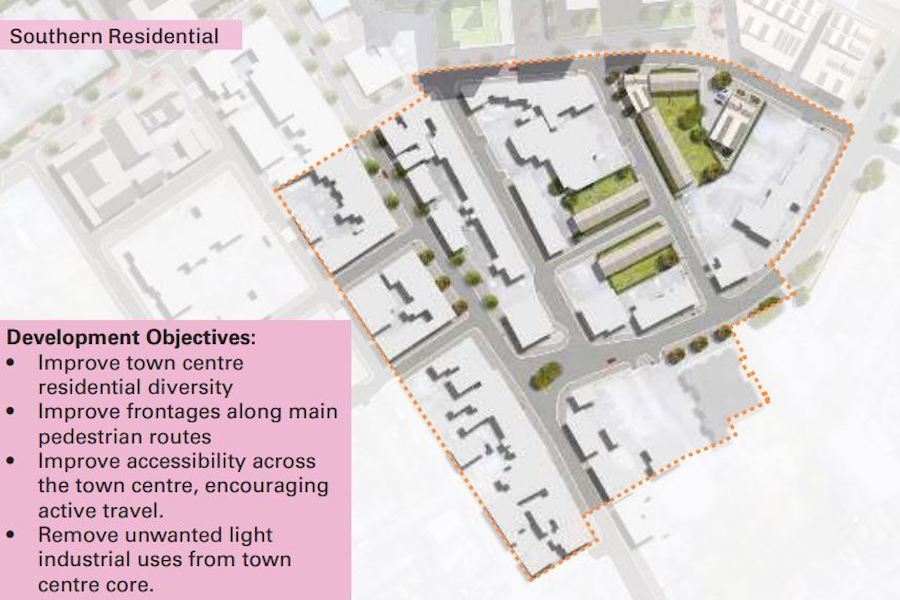
Its current mix of traditional terraced housing, semi-industrial and 20th century infill buildings create an irregular urban grain that doesn’t follow the original street pattern or provide natural surveillance”, according to the masterplan.
It is proposed that this area becomes a purely residential area and adopts the same principles of this original housing.
The Hyde regeneration masterplan
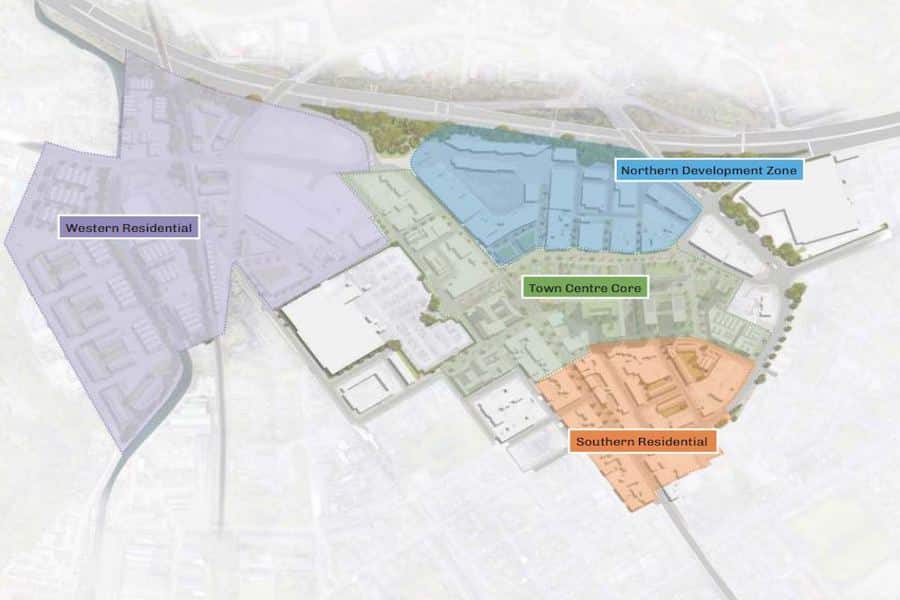
The masterplan read: “This Masterplan has been created with emphasis placed on delivering an aspirational place which retains the inherent character of Hyde to encourage a tangible sense of civic pride.
“It is targeted towards deliverable and place focussed interventions which will deliver a vision that meets the needs of the existing and future communities within the town.
“The goal is to attract investment, improve the quality of life for the people who currently and will, one day, live and work there as well as positively contribute to the town’s economic, cultural and social well-being in providing long term opportunities and brighter futures for everyone.
“There are a number of proposals which can be delivered in a short period of time (1-2 years). These proposals have a relatively low cost and have a low planning risk, this includes the public realm improvements, including the provision of tree planting and street furniture.
“A number of proposals which will involve a longer timescale, given the nature and scale of the development involved. This relates to the larger scale projects, such as the redevelopment of the Clarendon Shopping Centre and other schemes that would require land assembly or acquisition. This will take a significantly longer amount of time and poses an increased planning risk.”
What town hall bosses said
The masterplan was lauded at the latest meeting of the executive cabinet in Tameside One, but there was a key problem they highlighted – the council owns very little of Hyde. The town hall was the only building in the town centre council-owned, the meeting heard.
This meant that although their ambitions for Hyde are grand – it would rely on heavy contribution and buy-in from the private sector.
For Coun Joe Kitchen, the recent saga regarding the potential sale of the shopping centre highlights how little control they have – as they are powerless over the sale of it.
Coun Kitchen said: “The issue I have is with the social media negatives. These people don’t think about the damage they are doing to traders in Hyde.
“I think most people will agree the shopping centre is past its sell by date. But as a council we can’t stop people buying it.
“People need to understand who owns these places.”
Council leader Coun Ged Cooney added that the huge public response to the consultation (1,600) showed the overwhelming desire for Hyde’s regeneration. He highlighted that as a council they cannot just focus on the redevelopment of the towns who were granted Levelling Up funding – but all of them.
Coun Jim Fitzpatrick, highlighting the constant feedback of returning Hyde to its heyday as a popular market town, told the cabinet: “It’s about looking forward to the next 15-20 years. It’s about what could happen.
“You’ve got to have the vision and a basis to work on. The only building we own in the centre is the town hall, so we can’t control everything.
“We can’t say we’ll make it what it was before because times change.”
You can find out more about Hyde regeneration by clicking here;’s
- This article was last updated 1 year ago.
- It was first published on 16 February 2024 and is subject to be updated from time to time. Please refresh or return to see the latest version.
Did we miss something? Let us know: [email protected]
Want to be the first to receive all the latest news stories, what’s on and events from the heart of Manchester? Sign up here.
Manchester is a successful city, but many people suffer. I Love Manchester helps raise awareness and funds to help improve the lives and prospects of people across Greater Manchester – and we can’t do it without your help. So please support us with what you can so we can continue to spread the love. Thank you in advance!
An email you’ll love. Subscribe to our newsletter to get the latest news stories delivered direct to your inbox.
Got a story worth sharing?
What’s the story? We are all ears when it comes to positive news and inspiring stories. You can send story ideas to [email protected]
While we can’t guarantee to publish everything, we will always consider any enquiry or idea that promotes:
- Independent new openings
- Human interest
- Not-for-profit organisations
- Community Interest Companies (CiCs) and projects
- Charities and charitable initiatives
- Affordability and offers saving people over 20%
For anything else, don’t hesitate to get in touch with us about advertorials (from £350+VAT) and advertising opportunities: [email protected]
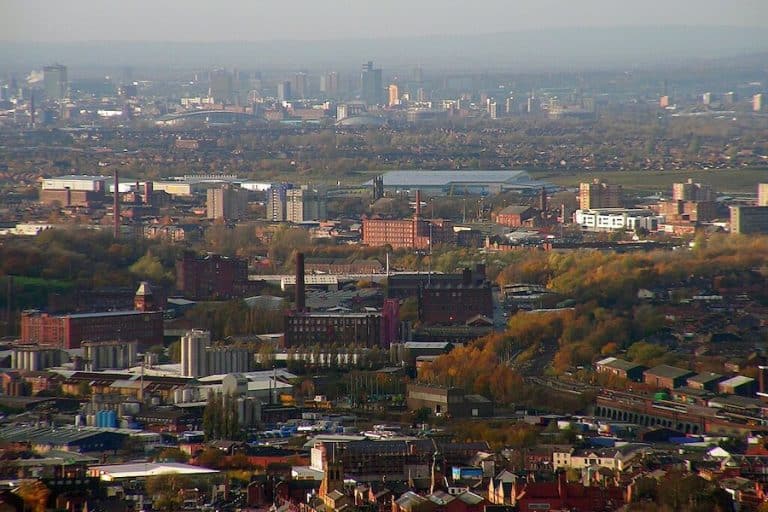
Stalybridge to get multi-million pound makeover of public spaces
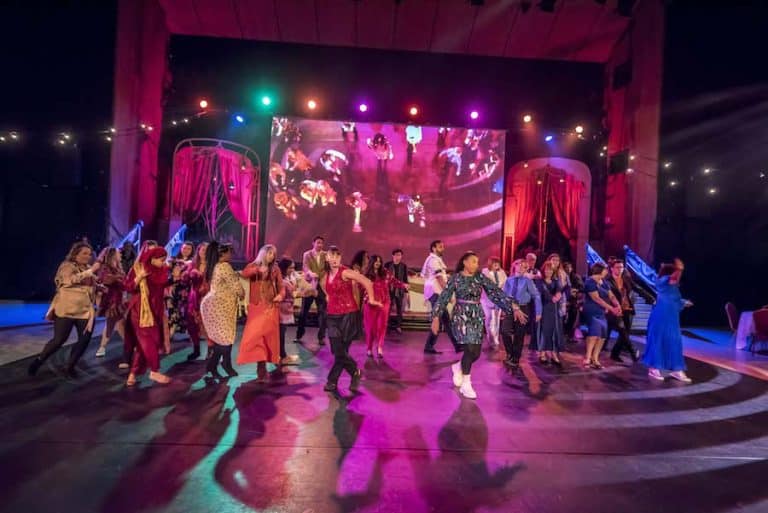
Review: The Engagement Party at Queen Elizabeth Hall ‘is full of immersive fun’

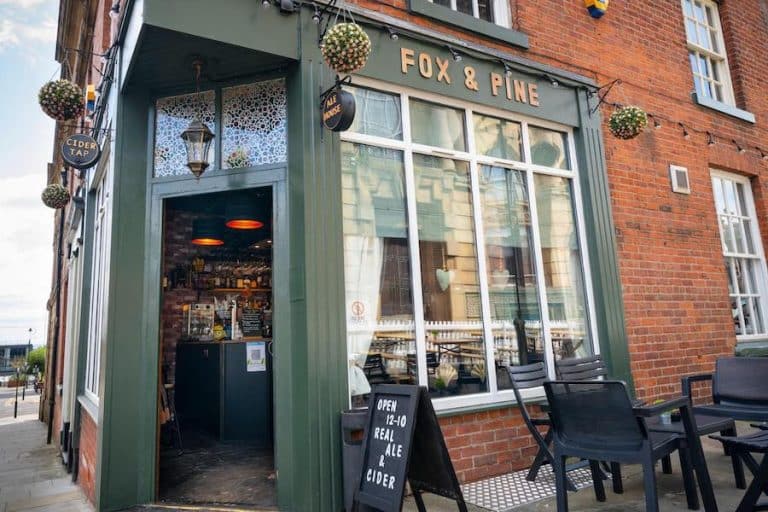

God bless Tony Wilson – how Mr Manchester helped us all to love our city







