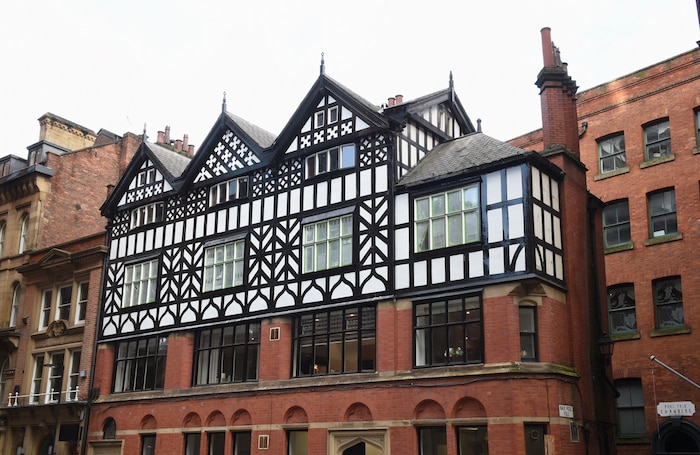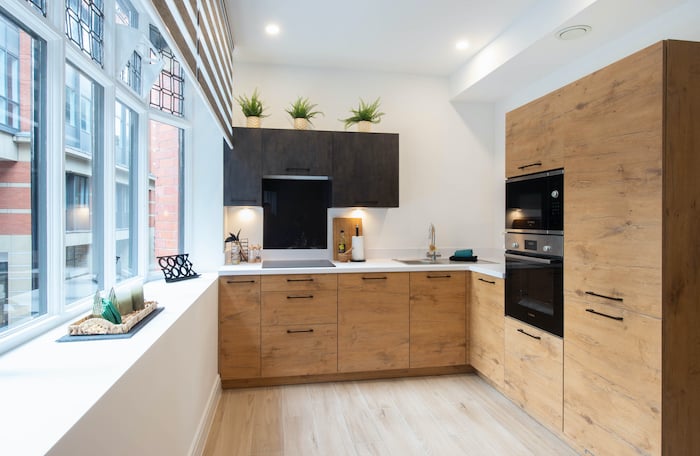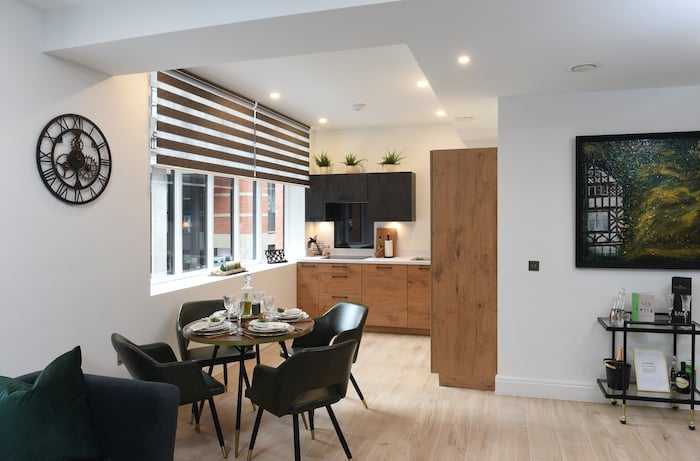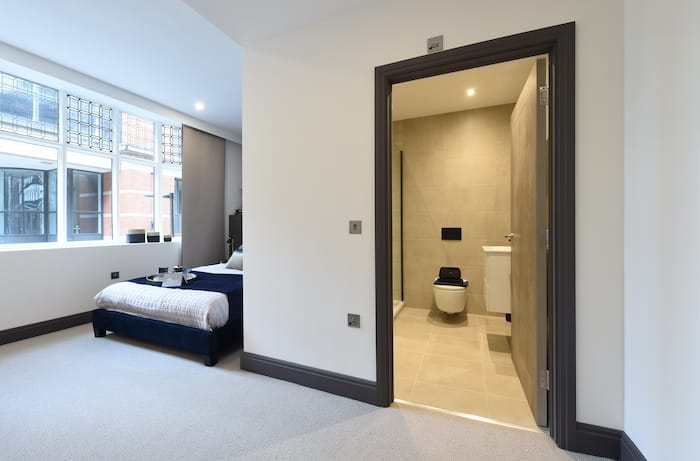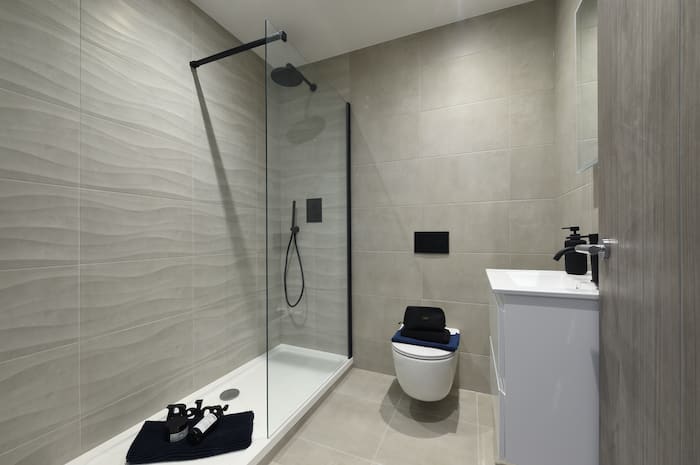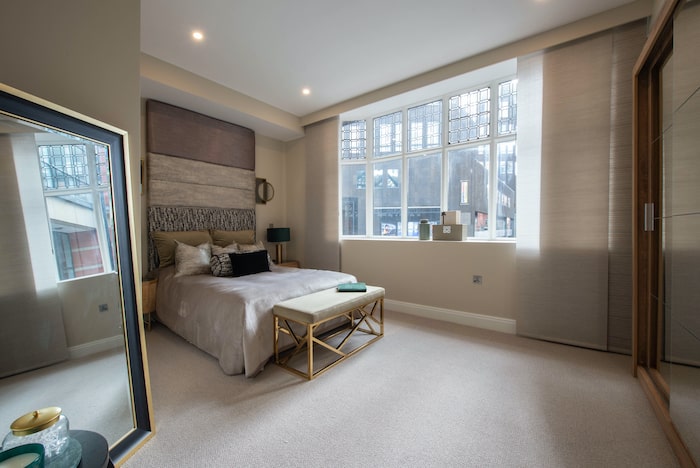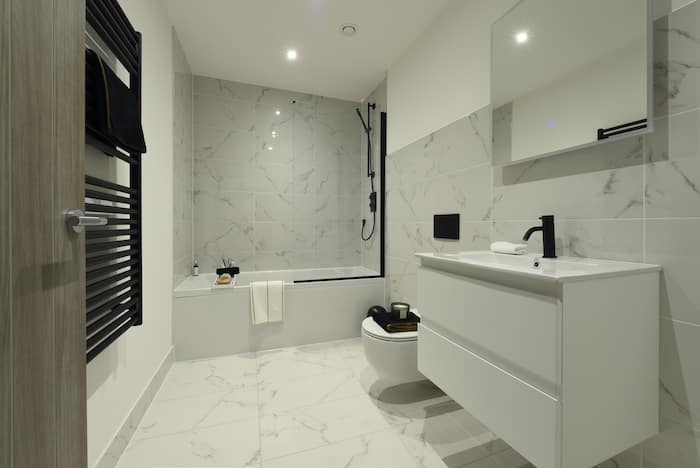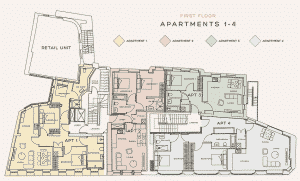Full Description
Apartment 4 The Chambers offers a generous 1018 sq ft of living accommodation that comprises open plan Beckermann kitchen with dining and living area that enjoys dual aspect views over Chapel Walks and Back Pool Fold through restored period feature windows. There is a large master bedroom and a double second bedroom, both also with period feature windows. The bathroom features sanitaryware by Tissino and includes contemporary ceramic wall and floor tiles. There is also a useful storage cupboard in the hall.
The Chambers is a new collection of one, two and three bed apartments created within three historic buildings on Chapel Walks, metres from its junction with Cross Street. The accommodation, is very much focused on the modern day and provides an environment that complements a busy lifestyle. Provided are sociable open plan kitchen/dining and living areas and spacious double bedrooms which are either en suite or next to a main bathroom. Selected one-bedroom apartments also offer a dedicated home office.
Added to this is a luxurious specification for easy everyday living including contemporary fitted kitchens by Beckermann featuring a range of integrated Bosch and Zanussi appliances. Bathrooms and en-suites are by Italian inspired designers Tissino and are finished with matt black brassware and modern ceramic wall and floor tiling.
Dimensions:
- Lounge / Dining: 5554mm x 6322mm
- Kitchen: 2330mm x 2688mm
- Bed 1: 4734mm x 4661mm
- En Suite: 2071mm x 2196mm
- Bed 2: 4798mm x 3412mm
- Bathroom: 3019mm x 1821mm
- Store: 1200mm x 1898mm
Details
- 2 beds
- 2 bathrooms
- 1018 sq ft area


