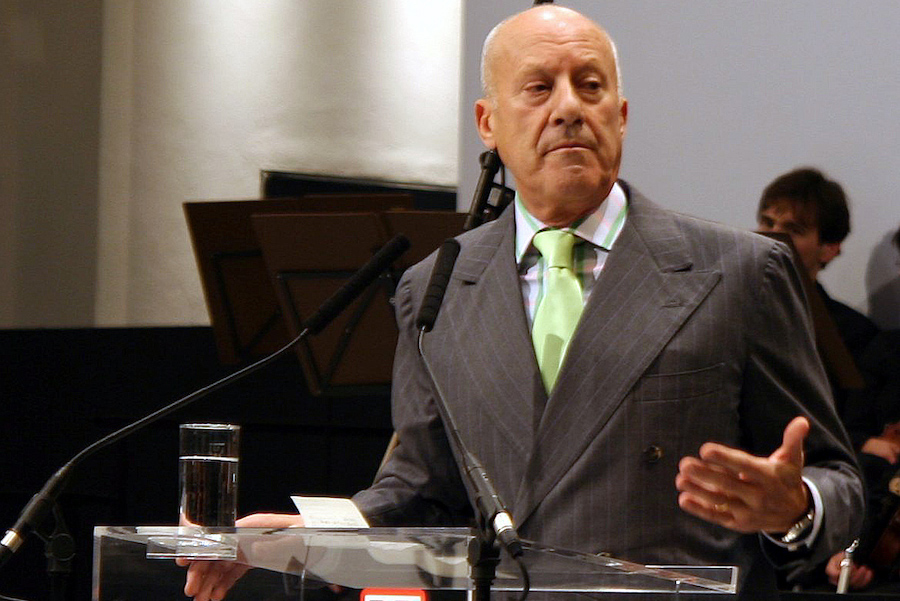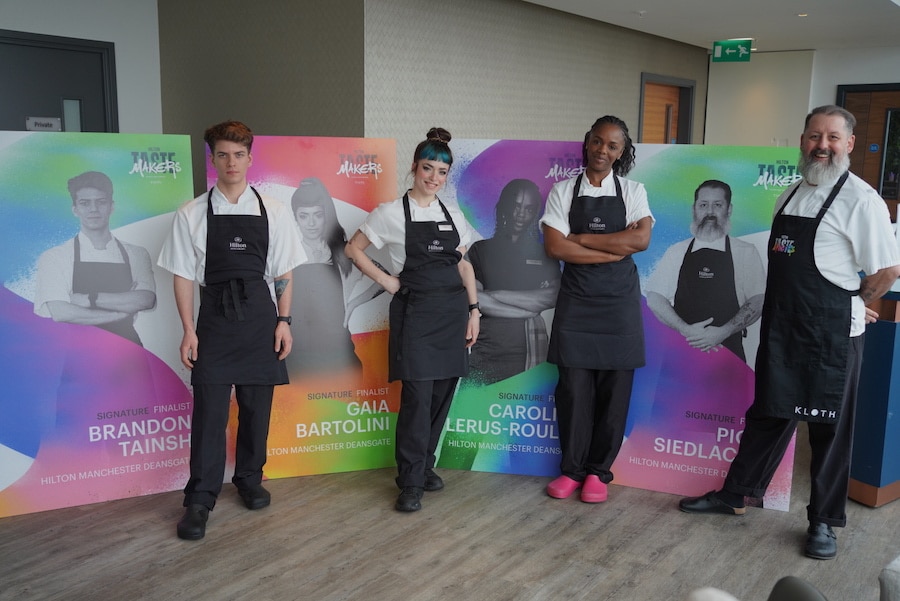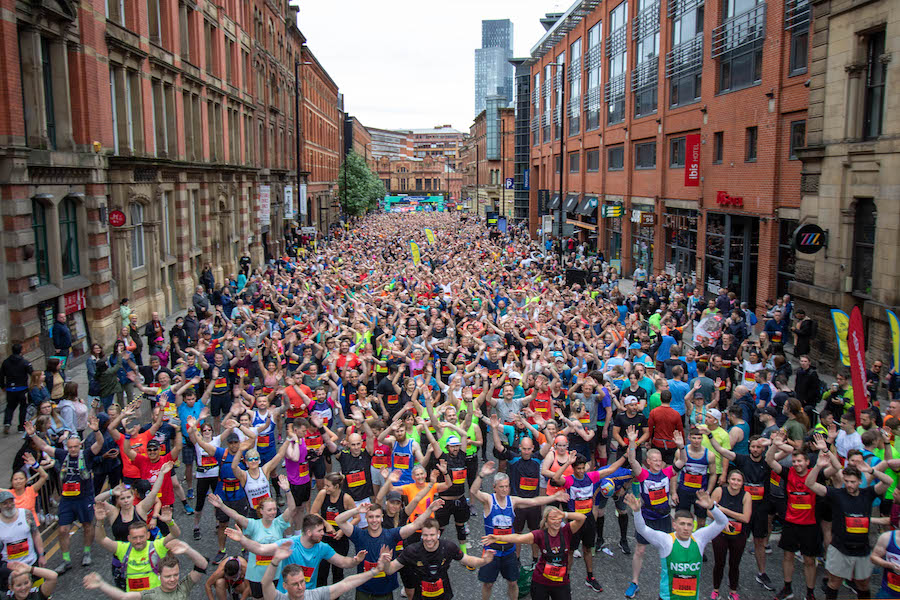Six design teams shortlisted for Piccadilly Gardens competition
- Written by I Love MCR
- Last updated 3 years ago
- City of Manchester, Community
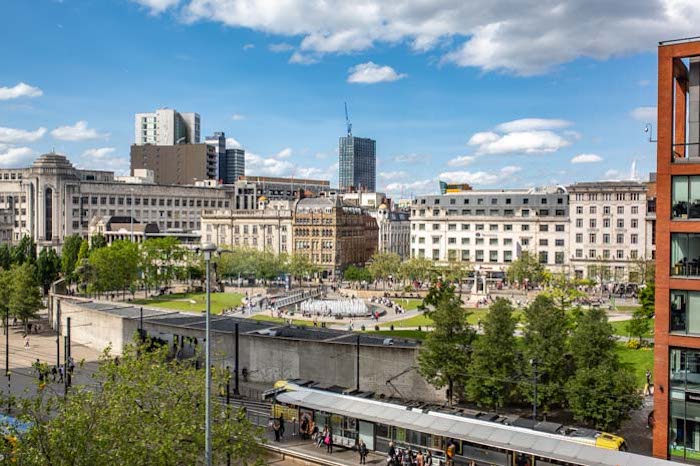
Six design teams have been chosen to move forward to the next stage of an international design competition to create a world class space in the area centred around Piccadilly Gardens.
The initial stage of the competition, which attracted 10 entrants, invited expressions of interest to enable entrants’ credentials and experience to be assessed.
The six shortlisted teams will now be asked to develop detailed concept designs setting out their ideas.
The six are: Fira Landscape Ltd, LDA Design, Ove Arup and Partners, PLANit-IE Ltd, Studio Egret West Ltd and West 8.
The teams will now have until autumn to bring forward their design proposals.
The successful design team will be appointed in 2023 to further develop the design with the Council ahead of the appointment of a contractor to carry out the work.
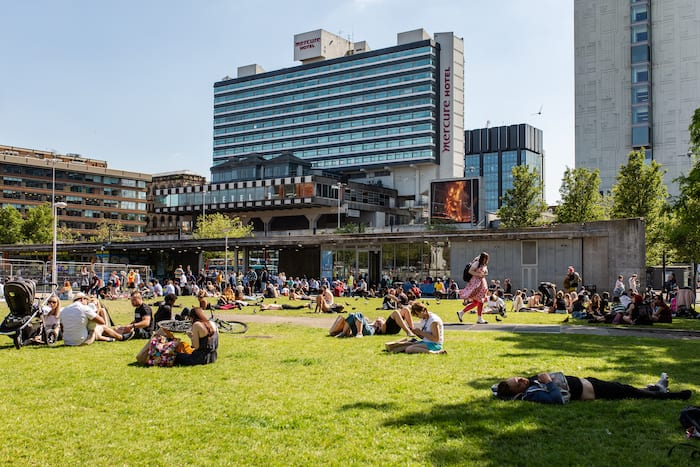
The 10-acre site covered by the competition also includes Mosley Street, Parker Street, the section of Portland Street which runs alongside Piccadilly Gardens and the section of Piccadilly which borders the Gardens.
Its prominent gateway location means that it serves a unique range of functions including as a major route through the city centre, a transport interchange, a space for markets and events, a meeting place and a green space to spend time.
The design brief envisages that Piccadilly will be a special place with a strong sense of identity, welcoming and uniquely Mancunian and allowing for the flexible hosting of events: a place for all, incorporating space where children can play, and one that is fully accessible.
The brief recognises that it is important to the people of Manchester to retain a green space in the centre of the city.
It calls for planting to encourage biodiversity and improve air quality in line with the Council’s wider environmental goals, while recognising that this may need to be rationalised to provide a flexible space which tens of thousands of people walk through every day.
It is also essential that the design promotes safety and is well lit with clear sightlines.
There is a longer term aspiration to relocate existing Parker Street bus services if improved alternatives can be found.
The design will need to retain the existing listed monuments and statues, and tramlines and infrastructure as well as the existing Pavilion structure.
The estimated construction cost for the project is £25m.
“The area centred around Piccadilly Gardens has the potential to be an outstanding public space where people actively want to spend time, not just hurry through,” said Council Leader Councillor Bev Craig.
“It can be a more welcoming gateway to the city, as well as a flexible and family-friendly events space.
“We know it isn’t fulfilling that role at the moment and are looking to bring forward design proposals which will herald significant improvements.
“The shortlisting of these six design teams brings us another step closer to realising that ambition.”
- This article was last updated 3 years ago.
- It was first published on 21 March 2022 and is subject to be updated from time to time. Please refresh or return to see the latest version.
Did we miss something? Let us know: [email protected]
Want to be the first to receive all the latest news stories, what’s on and events from the heart of Manchester? Sign up here.
Manchester is a successful city, but many people suffer. I Love Manchester helps raise awareness and funds to help improve the lives and prospects of people across Greater Manchester – and we can’t do it without your help. So please support us with what you can so we can continue to spread the love. Thank you in advance!
An email you’ll love. Subscribe to our newsletter to get the latest news stories delivered direct to your inbox.
Got a story worth sharing?
What’s the story? We are all ears when it comes to positive news and inspiring stories. You can send story ideas to [email protected]
While we can’t guarantee to publish everything, we will always consider any enquiry or idea that promotes:
- Independent new openings
- Human interest
- Not-for-profit organisations
- Community Interest Companies (CiCs) and projects
- Charities and charitable initiatives
- Affordability and offers saving people over 20%
For anything else, don’t hesitate to get in touch with us about advertorials (from £350+VAT) and advertising opportunities: [email protected]

Almost Famous brings back its most legendary burger – for one month only



The world-renowned Mancunian architect behind Old Trafford’s future
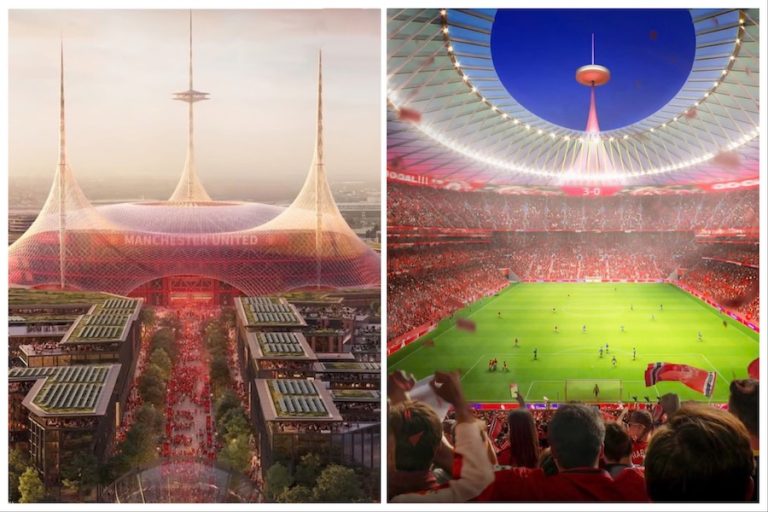
Manchester United reveal plans for new 100,000-seater stadium – set to be UK’s biggest






