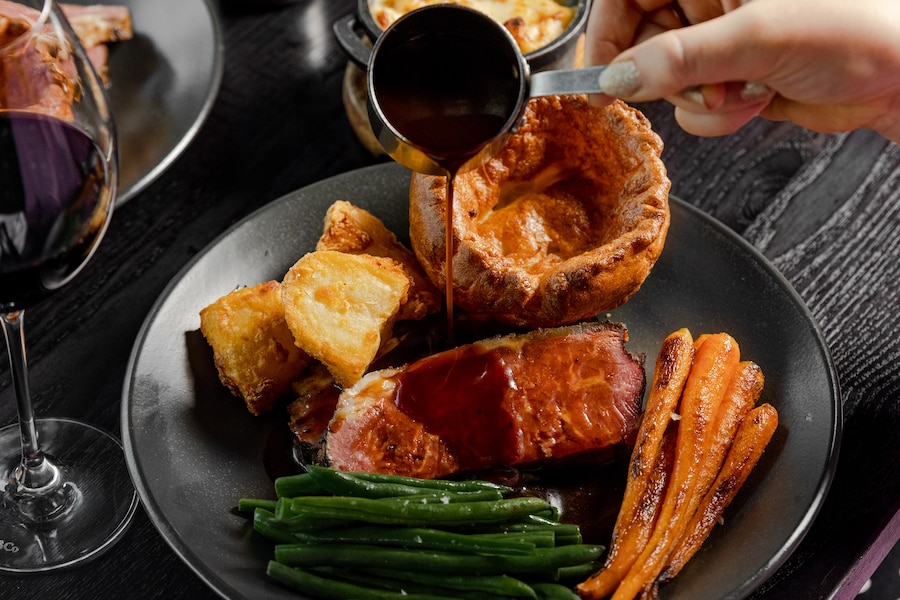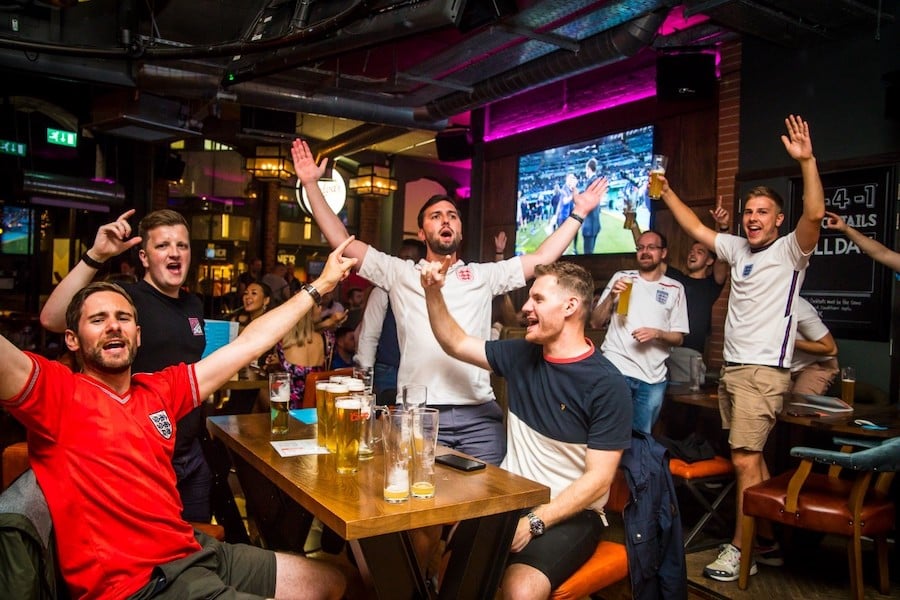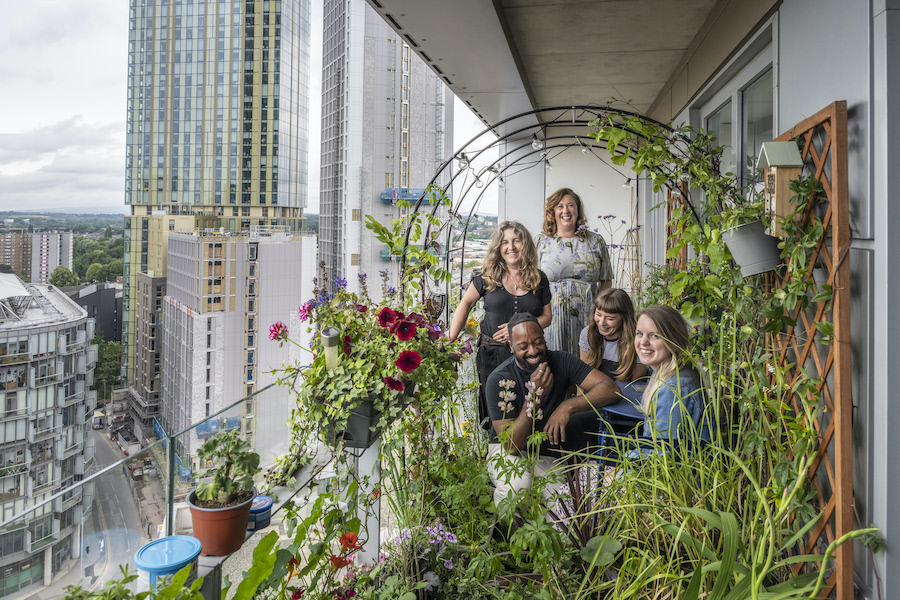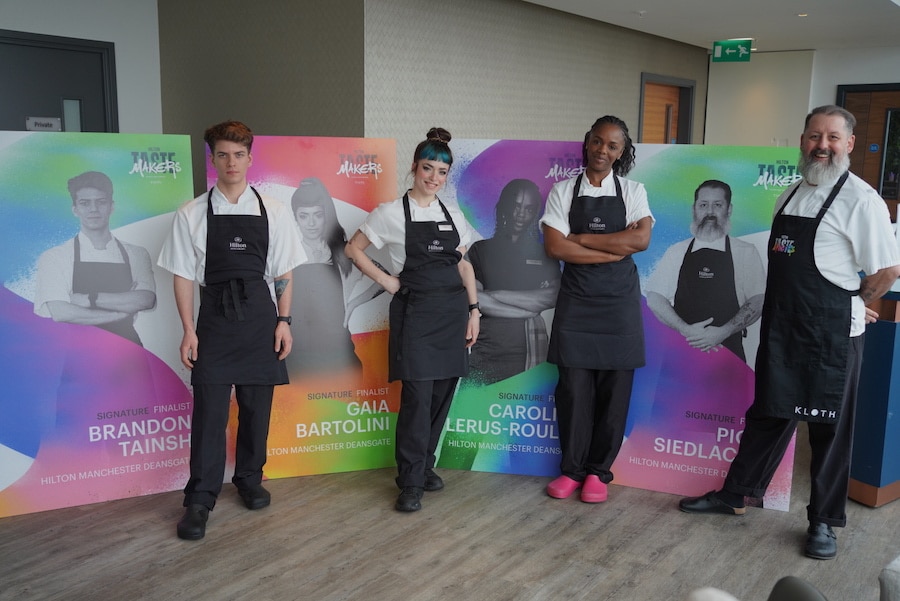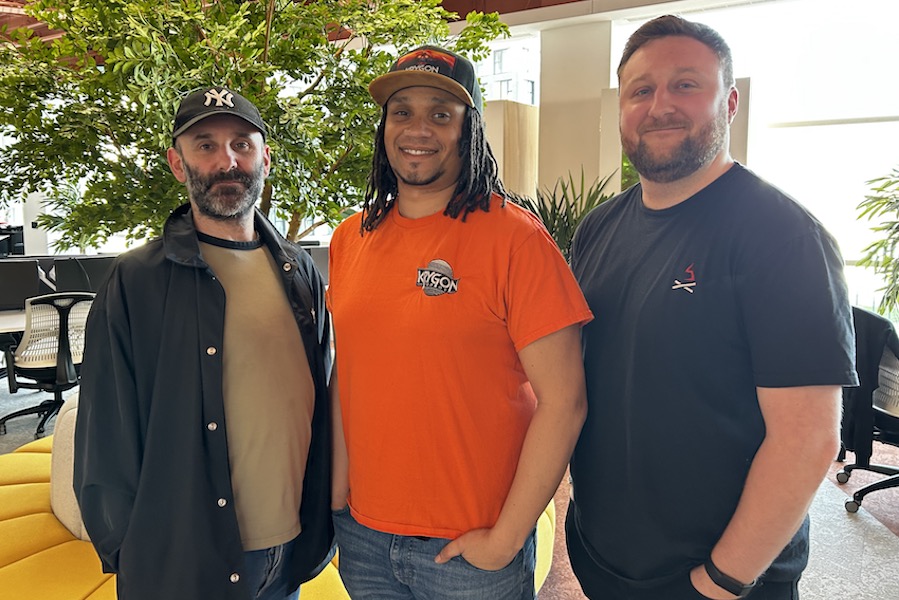The Manchester building that’s been a refuge since the 1890’s
- Written by Louise Rhind-Tutt
- Last updated 8 years ago
- City of Manchester
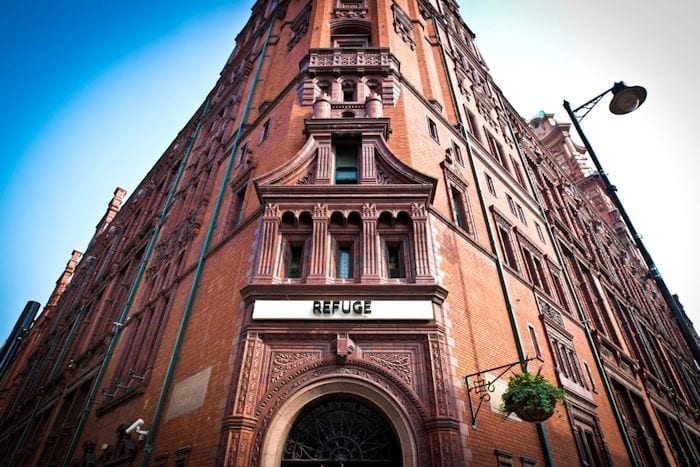
Formerly known as the Palace Hotel, and prior to that the Charterhouse Hotel, the Grade II listed Principal Manchester building on Oxford Street has been known for most of its life as the Refuge Assurance Building.
Founded by James Proctor and George Robins in Dukinfield in 1858 as the Refuge Friend in Deed Life Assurance and Sick Fund Friendly Society, the company officially changed its name to The Refuge Assurance Company Limited in 1881.
Looking to relocate from Corporation Street in 1890, word spread of a new site on Oxford Street and Whitworth Street.
It was noted in the Refuge minute book from 29 September 1890 as ‘a piece of Freehold Land containing 45 yards of frontage in Oxford Street and 40 yards in Whitworth Street in all 1,800 yards square for the sum of £21,000 less £2,000 allowed for payment of Chief Rent of £80 per annum’.
After successfully purchasing the new site, The Refuge Assurance Company engaged leading Victorian architect Alfred Waterhouse to design its new head office.
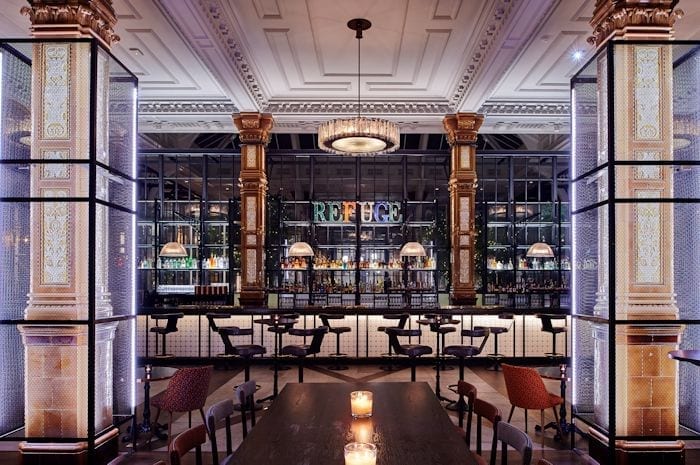
Waterhouse had already made his name in Manchester with prominent buildings such as Manchester Town Hall and Owens College (now Manchester University) as well as being responsible for buildings such as The Natural History Museum in London.
The grand new Refuge building, in Alfred Waterhouse’s characteristic high Victorian style, was completed in July 1895. The building originally accommodated 900 clerks, but expansion was on the cards a decade later and the Refuge purchased the land adjoining their building in 1905.
The land, under the ownership of the Refuge, was soon home to some of the most impressive Edwardian packing and shipping warehouses in Manchester: India House (built in 1906), Lancaster House (1905 – 10) and Asia House, Princess Street (1906 – 9). These warehouses were occupied by the large Lloyds Warehouse Packing Company.
When Alfred Waterhouse died in 1905, the company turned to his son Paul, who had worked alongside his father. Paul extended the building, doubling the Oxford Street frontage and matching the existing style, scale and materials of his father’s original.
The building was finished in 1912, and was fitted out with electricity throughout from the outset. By this time the Refuge accommodated some 1900 clerks.
The addition of a 220ft baroque clock tower in 1910 provided the building’s new main entrance, and the quarters on the clock face feature a stylised Manchester bee.
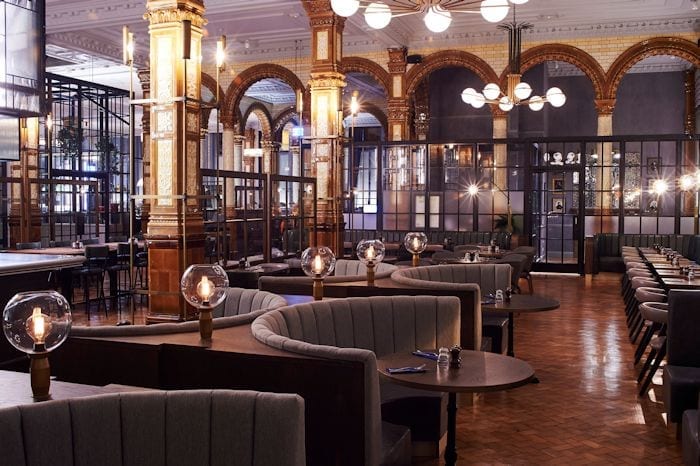
Paul Waterhouse also designed the highly elaborate Carrara marble and bronze directors’ staircase and panelled boardrooms on the secod floor – rooms which can be hired at the Principal Manchester today for weddings, meetings and events.
The building was extended again in the 1930s thanks to Manchester architect Stanley Birkett, and although the exterior elevation matched that of its predecessor, the rear and internal spaces were truly art deco in style and included a post room and a striking green terrazzo and iron staircase to lead into the building.
During the Second World War, the Refuge constructed two reinforced air raid shelters in their basements, one for staff and one for the general public. Although the building didn’t receive any direct hits, it did suffer several incendiary bomb hits which damaged small areas of the roof and ceilings.
In 1987 the Refuge Company moved out of the building into an office in Wilmslow, and the building became the Charterhouse Hotel, and then, from 1996, the Palace Hotel.
Following a further extensive £25 million renovation, the hotel was renamed The Principal Manchester in November 2016. It is home to the largest hotel ballroom in the north west as well as The Refuge, a bar and dining room curated by DJs-turned-restaurateurs Luke Cowdrey and Justin Crawford of the award-winning Volta.
“From the outset of our partnership with the hotel, we stressed how important and iconic this building is for Mancunians,” says Luke Cowdrey.
“It’s a special building and had to be treated with care and reverence. This is why we reverted back to its original name with The Refuge.
“Our vision was that it should be a place for everyone that can be enjoyed at all times of the day, stay all day and play all night. Hence our slogan ‘come as you are’ and naming the bar the ‘public bar’.
Opening up 10,000 sq ft of floor space with broken plan zoning was crucial, explains Luke.
“It allows people to move through the whole venue and take in all aspects of it, and appreciate the scale and detail of the building.
“Each zone from the Winter Garden to Waterhouse Way also allow for a different experience on different visits, so that customers don’t tire of the place.
“As we hoped, Refuge really has become a key place to meet in Manchester. And it all happens under the one roof.”
- This article was last updated 8 years ago.
- It was first published on 13 September 2017 and is subject to be updated from time to time. Please refresh or return to see the latest version.
Did we miss something? Let us know: press@ilovemanchester.com
Want to be the first to receive all the latest news stories, what’s on and events from the heart of Manchester? Sign up here.
Manchester is a successful city, but many people suffer. I Love Manchester helps raise awareness and funds to help improve the lives and prospects of people across Greater Manchester – and we can’t do it without your help. So please support us with what you can so we can continue to spread the love. Thank you in advance!
An email you’ll love. Subscribe to our newsletter to get the latest news stories delivered direct to your inbox.
Got a story worth sharing?
What’s the story? We are all ears when it comes to positive news and inspiring stories. You can send story ideas to press@ilovemanchester.com
While we can’t guarantee to publish everything, we will always consider any enquiry or idea that promotes:
- Independent new openings
- Human interest
- Not-for-profit organisations
- Community Interest Companies (CiCs) and projects
- Charities and charitable initiatives
- Affordability and offers saving people over 20%
For anything else, don’t hesitate to get in touch with us about advertorials (from £350+VAT) and advertising opportunities: advertise@ilovemanchester.com

Manchester BMX club puts the wheels in motion to help a local hero
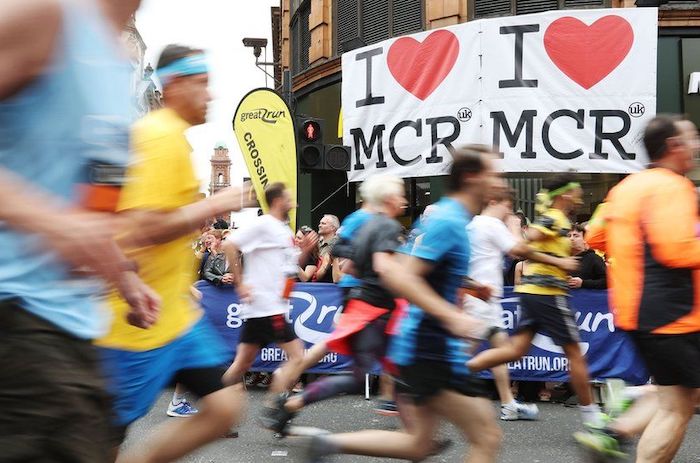
Celebrating the amazing people taking on Great Manchester Run in 2025

Frankie Lipman steps into Lady Macbeth’s shoes in gutsy new take on Shakespeare

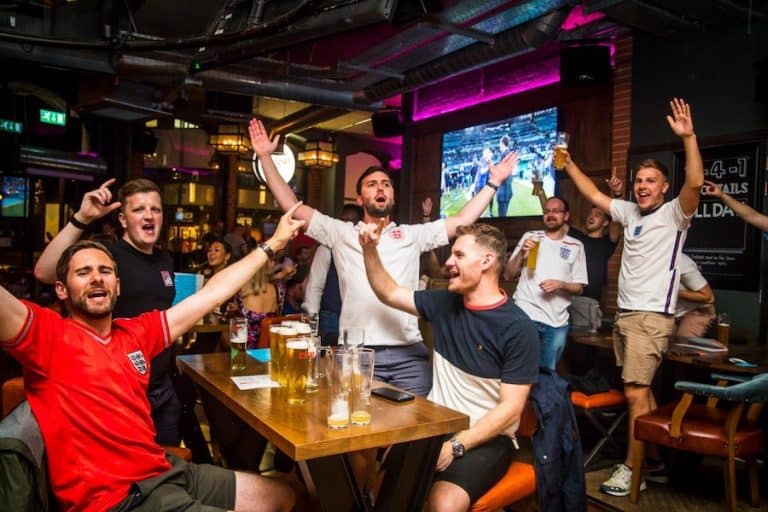
Best bars and pubs to watch the football and live sport in Manchester










